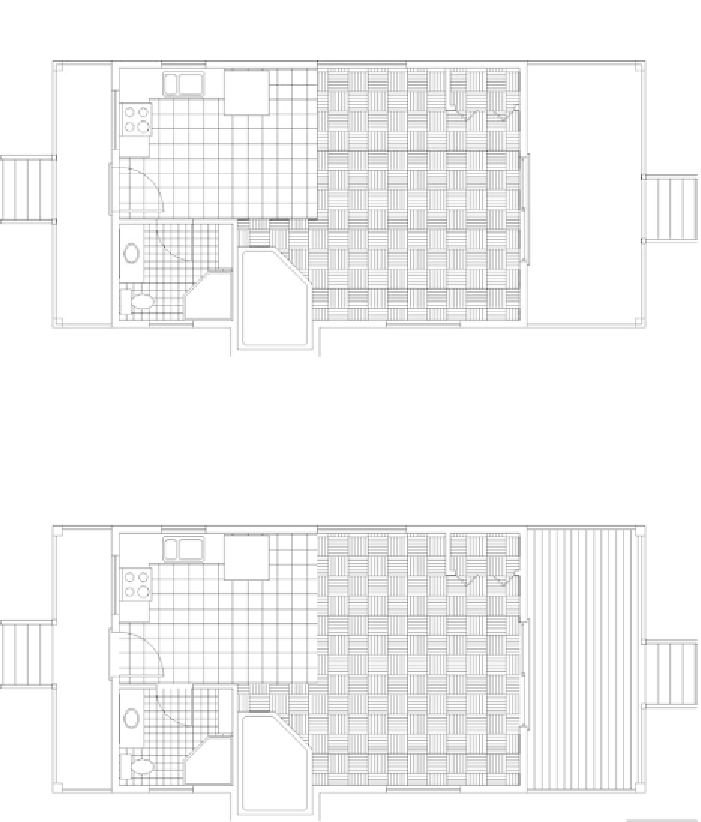Graphics Programs Reference
In-Depth Information
FiGuRE 11.22
The parquet hatch in the living room
14.
Assuming the preview looks like Figure 11.23, click to insert the
hatch into your drawing, and press
↵
to end the
HATCH
command.
FiGuRE 11.23
The user-defined hatch pattern on the front deck
15.
Repeat steps 8 through 12 on the back deck using the lower-right
corner of the deck as the hatch origin.
16.
The transition between the kitchen and the living room floor coverings
isn't as clean and evident as it could be. Draw a polyline with a width of
0 from the corner of the bathroom, perpendicular to the living room
window opening and then directly to that window, as shown in bold in
Figure 11.24.
17.
Save the drawing as
11A-FPLAY3
.


Search WWH ::

Custom Search