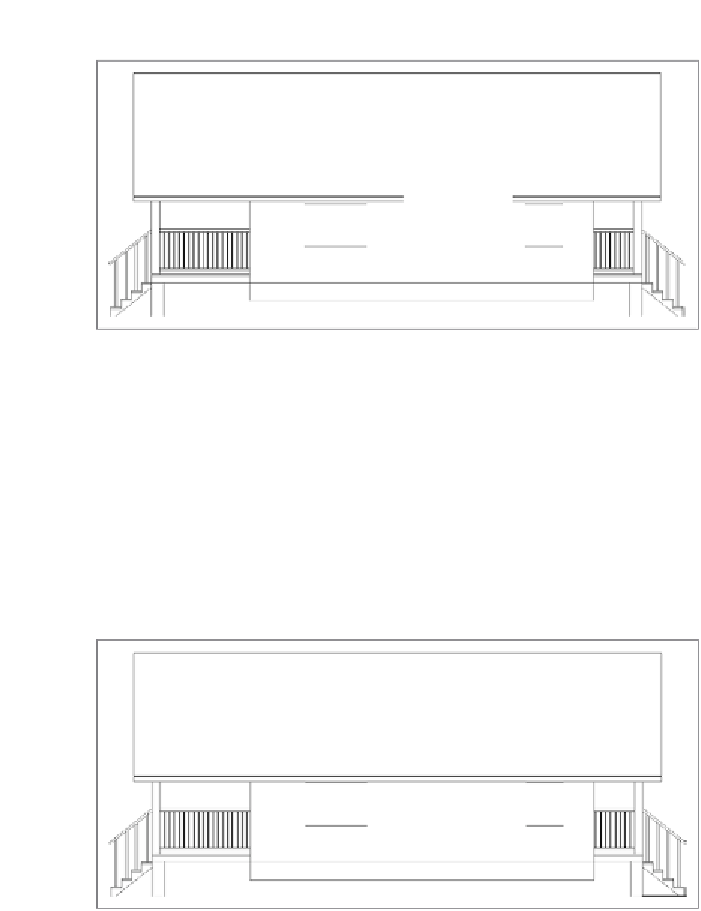Graphics Programs Reference
In-Depth Information
FiGuRE 10.38
Erasing the unneeded elements copied from the original
south elevation
3.
Pick the top roof line at the
Select source object:
prompt, and
then choose the adjacent top roof line. Press
↵
to end the command,
and join the two segments into a single line segment.
4.
Repeat step 3 for the two remaining roof lines. After you've joined
each of the roof lines into three individual segments, your view
should look like Figure 10.39.
FiGuRE 10.39
Elevation view after repairing the lower roofline using the
JOIN
command
5.
Change the current layer to A-ELEV-GLAZ using either the Ribbon
or the
LAYER
command.
6.
Using the Construction Line tool found on the Draw panel of the Home
tab, create extension lines from the jams of the two windows in the floor
plan. Once these are drawn, your elevation will look like Figure 10.40.


Search WWH ::

Custom Search