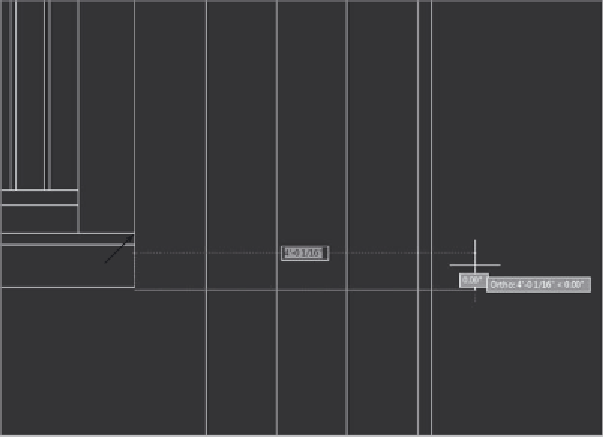Graphics Programs Reference
In-Depth Information
Drawing the Stairs
There are four steps leading up to the cabin, each with an 8
″
(204 mm)
rise
and
a 1
5
⁄
8
″
(41 mm) thick tread. The 10
″
(254 mm) length of the steps, also called
the
run
, is based on the lines dropped from the steps in the floor plan.
1.
Using Object Snap Tracking and direct input, draw a line from a point
8
″
below the top of the deck directly to the right, well beyond the last
vertical step line, as shown in Figure 10.25.
Tracking point
FiGuRE 10.25
Drawing the first step tread
2.
Using the
OFFSET
command, make three copies of this line, each one
8
″
(204 mm) below the previous.
These lines are the tops of the stair treads.
3.
Offset each of the stair tread lines downward 1
5
⁄
8
″
(41 mm) (see
Figure 10.26).
4.
Using the vertical step lines as cutting edges, trim each of the steps
to its proper 10
″
(254 mm) length.
Try using a crossing window to select multiple lines to trim at
one time.


Search WWH ::

Custom Search