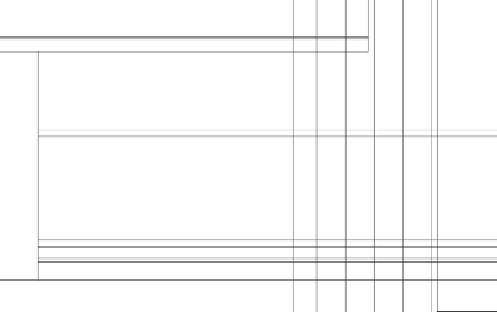Graphics Programs Reference
In-Depth Information
FiGuRE 10.18
Vertical construction lines drawn from deck post, stairs,
and railings
FiGuRE 10.19
The offset lines for the stairs
6.
Start the
TRIM
command and select the two post lines, the soffit line,
and the third horizontal deck line (deck surface) from the bottom as
the cutting edges (see Figure 10.20).




Search WWH ::

Custom Search