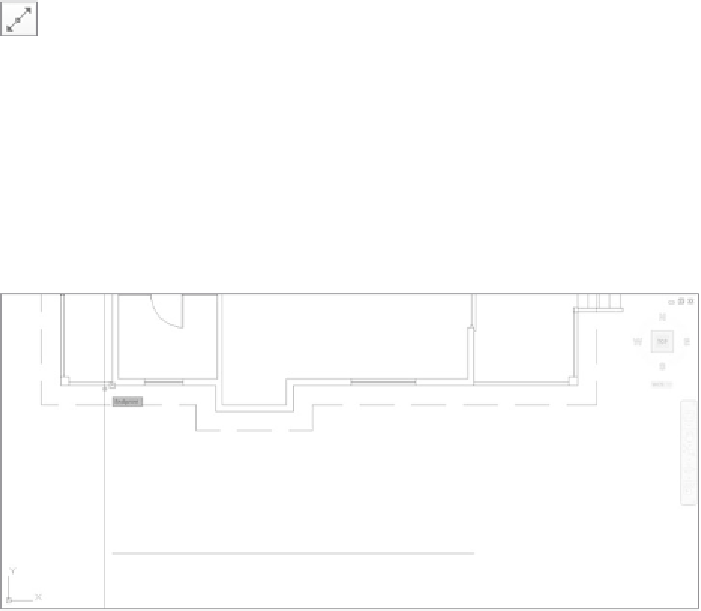Graphics Programs Reference
In-Depth Information
trimming it will force it to extend to infinity in one direction. Consequently, using
the
TRIM
command on a construction line will, at a minimum, turn it into a ray.
Similarly, using the
TRIM
command on a ray will define an endpoint, consequently
reducing it into a standard AutoCAD
line.
You'll use construction lines to project key points from your floor plan to the
area within the drawing where you will draw your south elevation. As you do
this, pay attention to the way construction lines are reduced into rays, and rays
into standard lines.
1.
Make sure
10A-FPLAY1.dwg
is open.
2.
Zoom into the floor plan, and make sure Object Snap is turned on with
the Endpoint osnap enabled.
3.
Start the
XLINE
(Construction Line) command from the expanded
Draw panel on the Home tab.
4.
Enter
V
↵
at the
Specify a point or [Hor/Ver/Ang/Bisect/Offset]:
prompt to choose the Ver or Vertical option.
With the Vertical option, the
XLINE
(Construction Line) command
will create a vertical line extending to your south elevation and beyond
at each point you select.
5.
Using the Endpoint osnap, choose the lower-left outside wall by the
bathroom as shown in Figure 10.6.
FiGuRE 10.6
Drawing a construction line to represent the outside wall by the bathroom


Search WWH ::

Custom Search