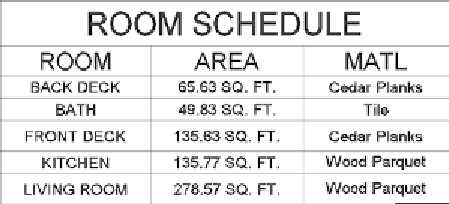Graphics Programs Reference
In-Depth Information
FiGuRE 9.82
Modifying the Vertical Cell Margin
4.
Save your drawing as
09A-FPLAY5.dwg
. Your final table should look
like the one shown in Figure 9.83.
FiGuRE 9.83
The completed ROOM SCHEDULE table
This concludes the chapter on dynamic blocks and tables. In the next chapter,
you'll look at adding the elevations to the drawings.
This has been a quick tour of the features of attributes and the commands used
to set them up and modify the data they contain. In the process, you saw several
ways you can use them in an AutoCAD drawing. If you continue to work with
attributes, you'll find them to be a powerful tool and a way to link information in
your AutoCAD drawing to other applications. You also explored the methods for
creating dynamic blocks that change as required to match your drawing's needs.
Finally, you created a table to display the door schedule information and added a
formula to calculate the total cost.





Search WWH ::

Custom Search