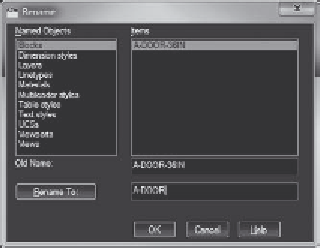Graphics Programs Reference
In-Depth Information
9.
Close the Properties palette, and click the Save Block button in the
Open/Save panel under the Block Editor contextual tab.
10.
Click the Close Block Editor button at the right end of the Ribbon to
return to the drawing.
11.
Because the A-DOOR-36IN block is now dynamic and able to illustrate
doors ranging in size, let's give the block a more appropriate name.
Enter
RENAME
at the command line to open the Rename dialog box
shown in Figure 9.50.
12.
Select Blocks under the Named Objects group within the Rename
dialog box. Select the A-DOOR-36IN block in the Items list, and enter
A-DOOR in the Rename To text box as shown in Figure 9.50.
1
2
3
FiGuRE 9.50
Renaming the A-DOOR-36IN block to A-DOOR using the
RENAME
command
Click OK after entering the new A-DOOR name.
13.
Save the drawing as
DynDoor.dwg
in the same folder as your other
Chapter 9 drawings, and then close the drawing.
inserting a Dynamic Block
When you use this block in your floor plans, insert it just as you would a regular
door block. Then copy it to the various doorway openings in the plan, orient it,
and adjust its size to fit the openings. You can easily edit dynamic blocks, which
are a versatile feature to have at your disposal.
You'll use the dynamic door block that you just created to replace the doors in
your cabin:
1.
In the
09A-FPLAY2
drawing, delete the two existing swing doors, make
the A-DOOR layer current, and then and then freeze the A-AREA-NPLT,







Search WWH ::

Custom Search