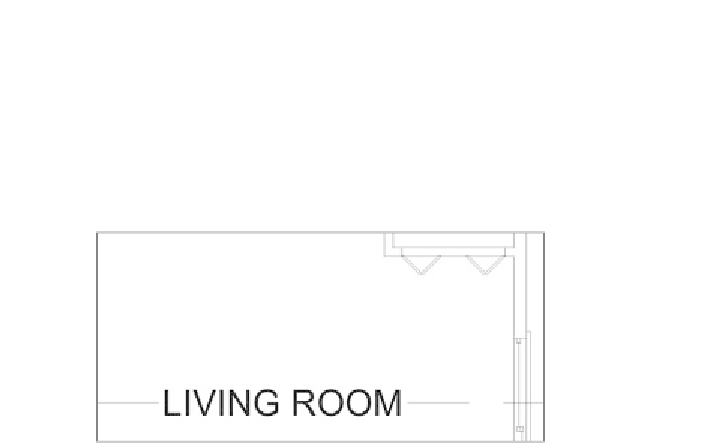Graphics Programs Reference
In-Depth Information
5.
Press
↵
to end the
TRIM
command.
The roof line is trimmed along the LIVING ROOM text object, as
shown in Figure 8.27.
6.
To reset the position of the LIVING ROOM text and undo trimming
the ridgeline, enter
UNDO
↵
B
↵
.
FiGuRE 8.27
The ridgeline trimmed away
TIP
the multiline text objects have a mask feature that creates an enve-
lope over and around the text, hiding the objects behind it. Unlike the breaking-
lines approach, the masked objects reappear when you move the text. Masking
is not supported for single-line text, but the text Mask utility is available in the
express tools. express tools are not included with autoCaD Lt.
using text in a Grid
AutoCAD provides a gridline, which you worked with in Chapter 3, “Setting Up
a Drawing.” The grid is a tool for visualizing the size of the drawing area and for
drawing lines whose geometry conforms to the spacing of the dots or lines. Many
floor plans have a separate
structural
grid, created specifically for the project
and made up of lines running vertically and horizontally through key structural
components of the building. At one end of each grid line, a circle or a hexagon is
placed and a letter or number is centered in the shape to identify it. This kind of
grid is usually reserved for large, complex drawings, but you'll put a small grid on
the cabin floor plan to learn the basic method for laying one out:
1.
Create a new layer called A-GRID. Assign it a unique color and make
it current.
2.
Offset the roofline polyline
10
′
(
3050
mm); then pan and zoom as nec-
essary so that the cabin is centered on screen and takes up only about
75 percent of the drawing area.



Search WWH ::

Custom Search