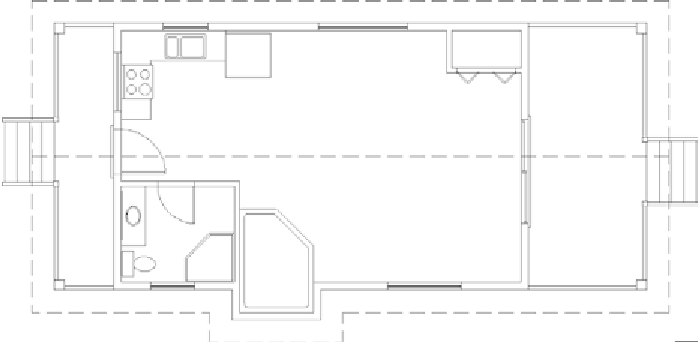Graphics Programs Reference
In-Depth Information
Setting up text Styles
In AutoCAD, a text style consists of a combination of a style name, a text font, a
height, a width factor, an oblique angle, and a few other mostly static settings. You
specify these text style properties with the help of a dialog box that opens when
you start the
STYLE
command. You'll begin by setting up two text styles—one for
labeling the rooms in the floor plan and the other for putting titles on the two
views. You'll need a new layer for text:
1.
Open the
07A-FPLAY4.dwg
drawing.
2.
Zoom out so that you can see the entire drawing.
3.
Create a new layer named A-ANNO-TEXT. Assign it a color, and make
it current.
4.
Thaw all the other layers.
5.
Click the Annotate tab to display the panels relevant to text and dimen-
sioning and save the file as
08A-FPLAY1.dwg
.
Your drawing should look like Figure 8.1.
FiGuRE 8.1
T h e
08A-FPLAY1.dwg
drawing with all layers displayed


Search WWH ::

Custom Search