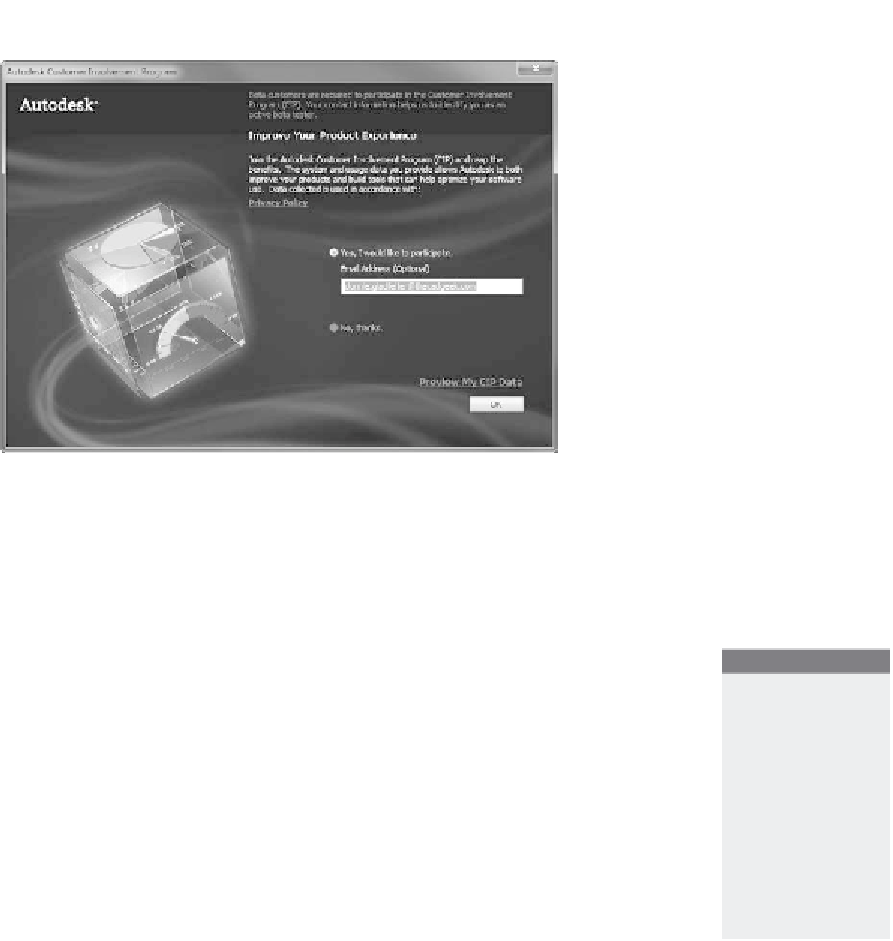Graphics Programs Reference
In-Depth Information
FiGuRE 1.3
The Customer Involvement Program dialog box
Many of these parts remain unchanged regardless of how the software is con-
figured, whereas other elements may not always be viewable. We'll discuss how
AutoCAD chooses to configure the user interface shortly. At this point, however,
your graphics window should look similar to Figure 1.4.
Standard AutoCAD Workspaces
O
AutoCAD provides the following standard workspaces:
autoCaD
and autoCaD Lt
offer numerous
dialog boxes with
various combina-
tions of buttons and
text boxes. You'll
learn many of their
functions as you
progress throughout
the topic.
2D Drafting & Annotation
Utilizing the Ribbon, this workspace (shown in
Figure 1.4) is considered the default workspace. Unless otherwise specified, this
is also the workspace used throughout this topic.
AutoCAD Classic
Mimics the menu-based interface utilized prior to
AutoCAD 2009.
3D Basics
Provides the core tools needed to get started with 3D modeling inside
AutoCAD. (For AutoCAD users only. 3D features are not included in AutoCAD LT.)
3D Modeling
Provides the complete set of 3D modeling tools found inside AutoCAD,
including materials via the Materials Browser. (For AutoCAD users only. 3D features
are not included in AutoCAD LT.)
initial Setup Workspace
You may have one or more Initial Setup Workspaces if
you have completed the steps inside the Initial Setup dialog box one or more times.

Search WWH ::

Custom Search