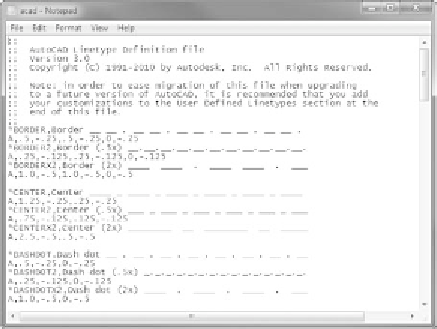Graphics Programs Reference
In-Depth Information
a
U t o
Cad'
s
l
I n e t y p e s
(Continued)
dashes twice the size (called, for example, Dashedx2), and one has dashes
half the size (called Dashed2). (See Figure 6.14, shown earlier.) Having
an assortment of different sizes of one style of linetype is helpful for dis-
tinguishing between building components, such as foundation walls and
beams, which, in addition to rooflines, might also need dashed lines.
C o m p l e x
Mixed in with the Standard linetypes are seven linetypes that
contain symbols, letters, or words. You can use these linetypes to indicate
specific elements in the drawing, such as fences, hot-water lines, railroad
tracks, and others.
It isn't difficult to create or acquire your own custom linetypes. You can do
so in three ways:
using notepad
Start the Windows Notepad program, and navigate to the Support folder
for AutoCAD 2011. This is usually found at this location:
C:\Documents
and Settings\
your name
\Application Data\Autodesk\AutoCAD
2010\R18.0\enu\Support
(Windows XP), or
C:\Users\
your name
\
appdata\roaming\autodesk\autocad hammer beta 3\r18.1\
enu\support
(Windows Vista/7). (LT users will see AutoCAD LT instead
of AutoCAD 2011.)
Open the file named
acad.lin
; its type is listed as AutoC AD Linetype
Definition when you pause the cursor over the filename. It contains the
definition codes for all the linetypes; they are easy to figure out. Copy an
existing pattern and modify it to create your own. I recommend that you
back up the
acad.lin
file before making any modifications to it.
(Continued)




Search WWH ::

Custom Search