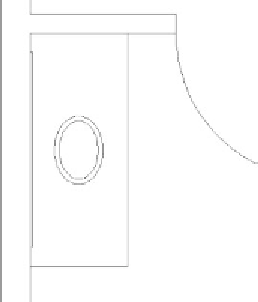Graphics Programs Reference
In-Depth Information
The ellipse is constructed, and the sink fixture is nearly complete.
9.
Use the Offset tool to offset the ellipse
1
″
(
25 mm
) to the outside (see
Figure 5.69). Leave the view on your screen as it is for a moment.
FiGuRE 5.69
The completed sink fixture
WARNING
Be aware that offsetting an ellipse does not create a
new ellipse, but instead creates a polyline with several small segments.
The toilet and the shelves are the final fixtures necessary in the bathroom.
You'll use the
ELLIPSE
command again, along with the
RECTANGLE
command, to
draw them. You'll also learn about a couple of new display options.
Positioning the toilet and Shelves
The shelves are a simple rectangle measuring 3
′×
1
′
(914 mm
×
305 mm),
and the toilet consists of a rectangle and an ellipse centered between the
sink and the wall. The tank is offset 1
″
(25 mm) from the back wall and is
9
″×
20
″
(229 mm
×
508 mm). The ellipse representing the seat measures 18
″
(457 mm) in one direction and 12
″
(304 mm) in the other.
1.
Make sure
05A-FPLAY6.dwg
is open.
2.
On the Navigation Bar, click the Pan button.
The cursor changes to a small hand to indicate that you are in Pan
Realtime mode. Position the cursor in the lower part of the drawing
area with the view still zoomed in on the sink.
3.
Drag the cursor up and to the right until the toilet area comes into view.





Search WWH ::

Custom Search