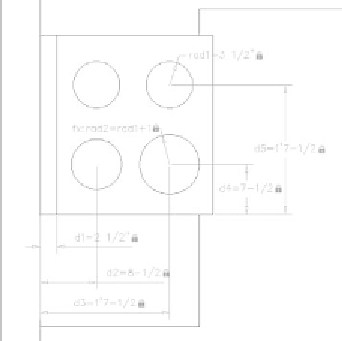Graphics Programs Reference
In-Depth Information
8.
Repeat steps 5 through 7 to apply a Radius constraint on the front-left
burner. When prompted for the radius, enter
rad1+1
↵
(
rad1+25
).
Figure 5.58 shows the result.
FiGuRE 5.58
Fully constrained stove
Much as formulas can reference the value of other cells in Microsoft
Excel, dimensional constraints can reference other dimensional con-
straints. In this example, you referenced a constraint applied to the
front-right burner by entering its name (rad1). The expression rad1+1 is
actually a mathematical expression telling AutoCAD to gather the value
of rad1 (3 ½
″
), and add 1
″
to it for a total radius of 4 ½
″
(114 mm).
9.
Save your file as
05A-FPLAY6.dwg
.
Drawing the Kitchen Sink
In this section, you'll draw a double sink with one basin larger than the other
(see Figure 5.59). You'll use
OFFSET
,
FILLET
, and
TRIM
to create the sink from
the counter and wall lines.
1.
Make sure
05A-FPLAY6.dwg
is open and zoom into the sink area,
keeping the edges of the refrigerator and stove in view.
2.
Create the top and bottom edges by using the
OFFSET
command.
a.
Offset the inside wall line
2 ½
”
(
64 mm
) down.
b.
Restart the
OFFSET
command, and offset the inside wall line
1
′
8
″
(
508 mm
) down.


Search WWH ::

Custom Search