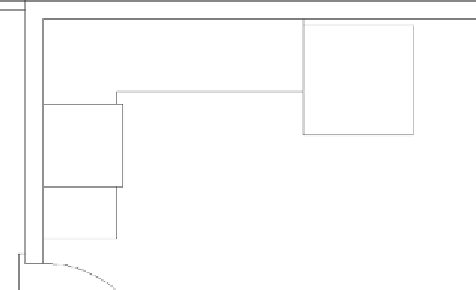Graphics Programs Reference
In-Depth Information
FiGuRE 5.46
The stove and refrigerator made with rectangles
NOTE
Because the stove rectangle is drawn as a polyline, you need to
select only one segment of it for all sides of the rectangle to be selected and,
in this case, for them to become cutting edges.
Completing the Stove with Parametrics
At this point, the cabin is really starting to take shape with the numer-
ous lines, arcs, and polylines you have drawn so far. There is, however, a
significant disconnect between what you see and what AutoCAD sees while view-
ing the cabin. To you, it's a cabin; you see how the stairs are spaced equally, how
the wall intersections form perpendicular angles, and in general how objects
relate to other objects within your drawing.
AutoCAD, on the other hand, sees nothing more than a collection of lines, arcs,
and polylines. It doesn't know that walls should form 90° angles where they inter-
sect, or that the two lines representing door openings should be parallel and spaced
a certain distance apart. Currently, every object inside your drawing is independent
from the other objects in your drawing.
Parametric drawing offers a solution to this disconnect; it allows you to define
both geometric and dimensional constraints to the objects inside your drawing.
While dimensional constraints must be applied manually, geometric constraints
may be applied manually, automatically, or inferred while drawing. Using the
dimensions shown in Figure 5.47 you'll have the chance to explore each of these
methods as you complete the stove using parametrics.





Search WWH ::

Custom Search