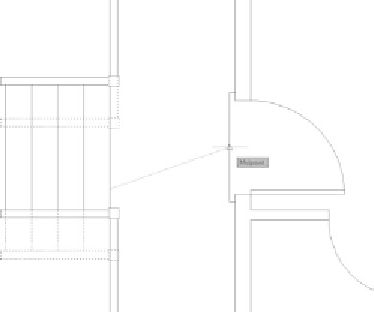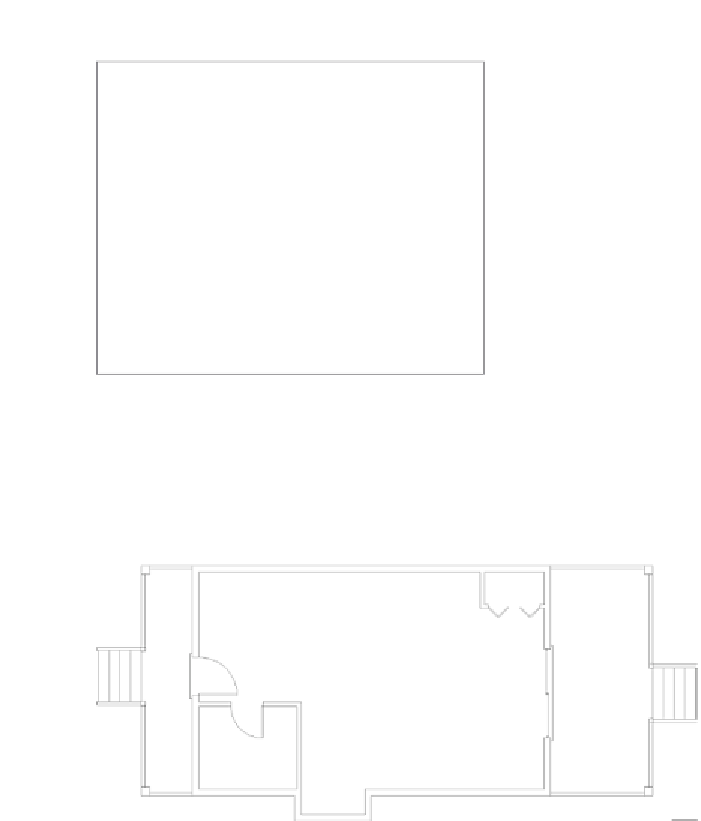Graphics Programs Reference
In-Depth Information
FiGuRE 5.38
Select the midpoint of the threshold as the Y and Z
components of the second point.
8.
The stairs are moved vertically and centered on the back door. Zoom
to the drawing's extents. Your drawing should look like Figure 5.39.
FiGuRE 5.39
The cabin after completing the back deck
9.
Save your file as
05A-FPLAY4.dwg
.
Laying out the Kitchen
The kitchen for the cabin will have a stove, a refrigerator, and a counter with a sink
(see Figure 5.40). The refrigerator is set 2
″
(51 mm) from the back wall. Approaching
this drawing task, your goal is to think about the easiest and fastest way to complete



Search WWH ::

Custom Search