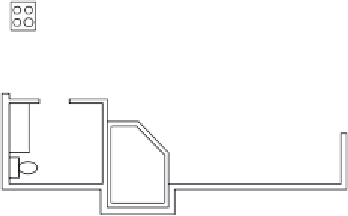Graphics Programs Reference
In-Depth Information
If you haven't already done so, activate the Dynamic Input button on the sta-
tus bar and work with the dynamic display information shown in the drawing
area as you work your way through the chapter.
KITCHEN
THRESHOLD
THRESHOLD
LIVING ROOM
BATH
HOT
TUB
FiGuRE 5.2
The cabin with front and back decks and steps, thresholds, kitchen, and
bathroom
Drawing the thresholds
To get started, let's take a look at the two thresholds. Each threshold is represented
with three simple lines. You could certainly manually draw these lines with the
skills you've learned so far, but we want to find the most efficient way. The trick will
be to see which part of the drawing you can effectively use to generate and position
those lines. As illustrated in Figure 5.3, the thresholds extend 2
″
(51 mm) beyond
the outside wall line and run 3
″
(76 mm) past either jamb line.
Drawing the Front threshold
Thresholds generally are used on doorway openings when the level changes from
one side of the opening to the other or to prevent rain and dust from entering
the structure. This usually occurs at entrances that open from or to the outside.
Although they are quite different in shape, each threshold for the cabin has the
same geometry as the steps. The lip of each threshold is offset 2
″
(51 mm) from the
outside wall, and each edge runs 3
″
(76 mm) past the doorjamb (see Figure 5.3).
You'll use a temporary tracking point with Polar Tracking and direct entry to draw
the three thresholds for the cabin.
























Search WWH ::

Custom Search