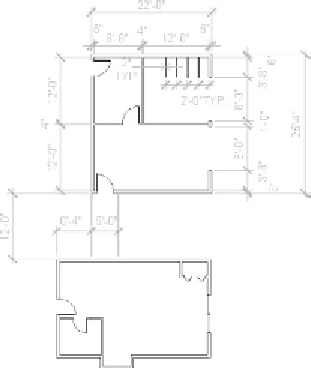Graphics Programs Reference
In-Depth Information
FiGuRE 4.82
An alternative to the sliding glass door
To draw it, use a technique similar to the one described in the previous sec-
tion. Copy the jambs for the 7
′
(2134 mm) opening to the right, and draw this
door between them.
An Addition to the Cabin
This addition is connected to the cabin by a sidewalk and consists of a remod-
eled two-car garage in which one car slot has been converted into a storage area
and an office (see Figure 4.83). Use the same commands and strategies you have
been using up to now to draw this layout adjacent to the cabin. Save this exer-
cise as
04A-FPGARG.dwg
.
FiGuRE 4.83
The garage addition
Refer to this chapter and the preceding one for specific commands. Here is the
general procedure:
1.
Draw the outside exterior wall lines.
2.
Use
OFFSET
,
FILLET
, and
TRIM
to create the rest of the walls and wall
lines.





Search WWH ::

Custom Search