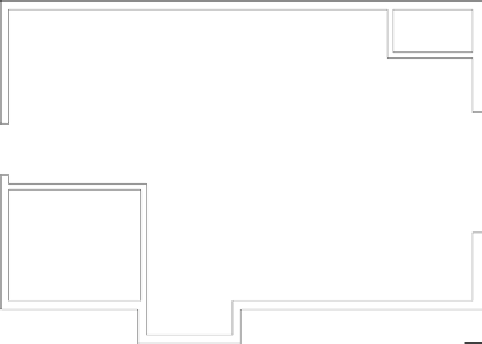Graphics Programs Reference
In-Depth Information
You've done this procedure before, so here's a quick summary of the steps:
1.
Offset the lower exterior wall line
4
′
-6
″
(1372 mm).
2.
Offset the new line
7
′
-0
″
(2134 mm).
3.
Use the Trim Fence option used to clean up the 3
′
-0
″
opening to
complete the opening. Your cabin should look like Figure 4.34.
FiGuRE 4.34
The cabin with the 7
′
-0
″
(2134 mm) sliding door opening
Creating the 2
′
-6
″
(762 mm) interior opening
The 2
′
-6
″
(762 mm) opening to the bathroom starts 30
″
(762 mm) from the inside
of the left exterior wall. You can't simply offset the wall and trim the excess, because
the offset lines would not cross both the interior wall lines. So instead you will
use the
EXTEND
command exactly as you used it in Chapter 2.
1.
Start the
OFFSET
command and offset the interior line of the lower-
left exterior wall
2
′
-6
″
(762 mm) to the right; then offset the new line
another
2
′
-6
″
(762 mm) to the right.
2.
Start the
EXTEND
command, and then press the spacebar or
↵
to
make every edge in the drawing a boundary edge.
TIP
If you start a new command by entering letters on the keyboard,
you must first make sure that the previous command has ended by pressing
the esc key at least twice. On the other hand, if you start a new command by
clicking its icon on the ribbon, it doesn't matter if the previous command is
still running. autoCaD will cancel it.





Search WWH ::

Custom Search