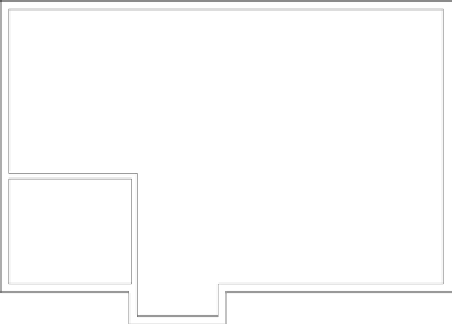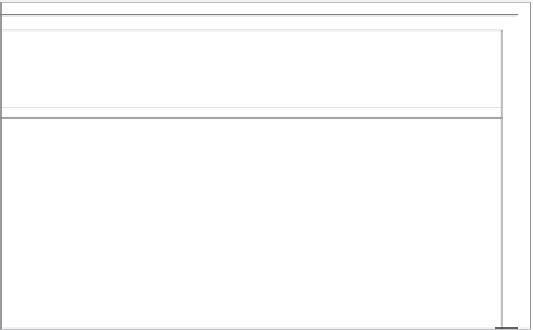Graphics Programs Reference
In-Depth Information
Figure 4.25 shows the results.
FiGuRE 4.25
The second trim is completed.
You need to create one more set of interior walls to represent the closet in the
upper-right corner of the cabin.
Finishing the interior Walls
You'll use the same method to create the closet walls that you used to make the
first two interior walls. Briefly, this is how it's done:
1.
Offset the inside line of the upper exterior wall
2'-6“
(762 mm) downward;
then offset this new line
4“
(100 mm) downward (see Figure 4.26).
FiGuRE 4.26
Offsetting the lines for the first wall




Search WWH ::

Custom Search