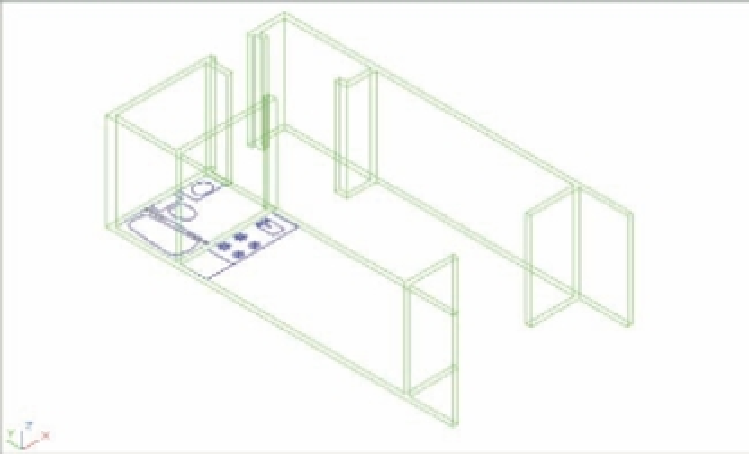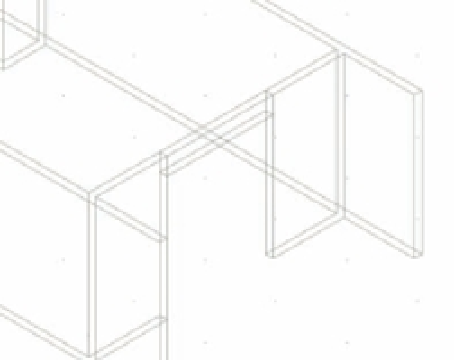Graphics Programs Reference
In-Depth Information
FIGURE 19.26
The extruded
walls
Next you'll add door headers to defi ne the wall openings:
1.
Adjust your view so you get a close look at the door shown in Figure 19.27. You can
use the Pan and Zoom buttons on the status bar; you use them in this 3D view as you
would in a 2D view.
FIGURE 19.27
Adding the door
header to the open-
ing at the balcony
of the unit plan
Select this corner…
…then this corner.
Then point the cursor
downward and enter
12 for the box height.
2.
Turn off Dynamic UCS mode by clicking the Allow/Disallow Dynamic UCS button in the
expanded status bar so it's grayed out. This helps you avoid accidentally orienting your
cursor to the wall behind the door header (Figure 19.28).










