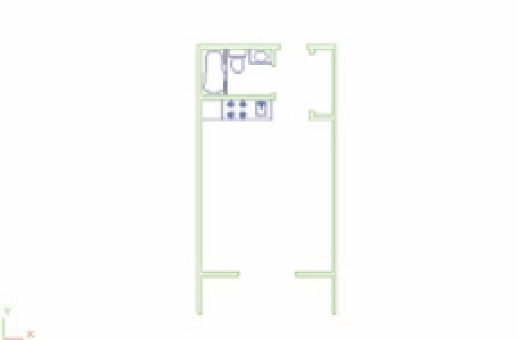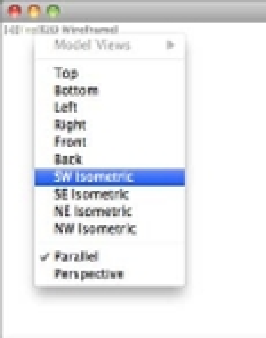Graphics Programs Reference
In-Depth Information
Extruding a Polyline
You can create a 3D solid by extruding a 2D closed polyline. This is a more flexible way to create
shapes because you can create a polyline of any shape and extrude it to a fairly complex form.
In the following set of exercises, you'll turn the apartment room from previous chapters into
a 3D model. I've created a version of the apartment floor plan that has a few additions to make
things a little easier for you. Figure 19.22 shows the file you'll use in the exercise. It's the same
floor plan you've been working with in earlier chapters but with the addition of closed polylines
outlining the walls.
FIGURE 19.22
The unit plan with
closed polylines
outlining the walls
Polyline outlines
of the walls
The plan isn't shaded as in the previous examples in this chapter. You can work in 3D in this
display mode just as easily as in a shaded mode:
1.
Open the 19-unit.dwg file. Metric users should open 21-unit-metric.dwg.
2.
Choose SW Isometric from the 3D Views menu on the viewport controls (Figure 19.23).
You can also type
-V IE W
↵
SWISO
↵.
FIGURE 19.23
Selecting a view
from the 3D
Views menu
Your view now looks as if you're standing above and to the left of your drawing rather
than directly above it (Figure 19.24). The UCS icon helps you get a sense of your new
orientation.






