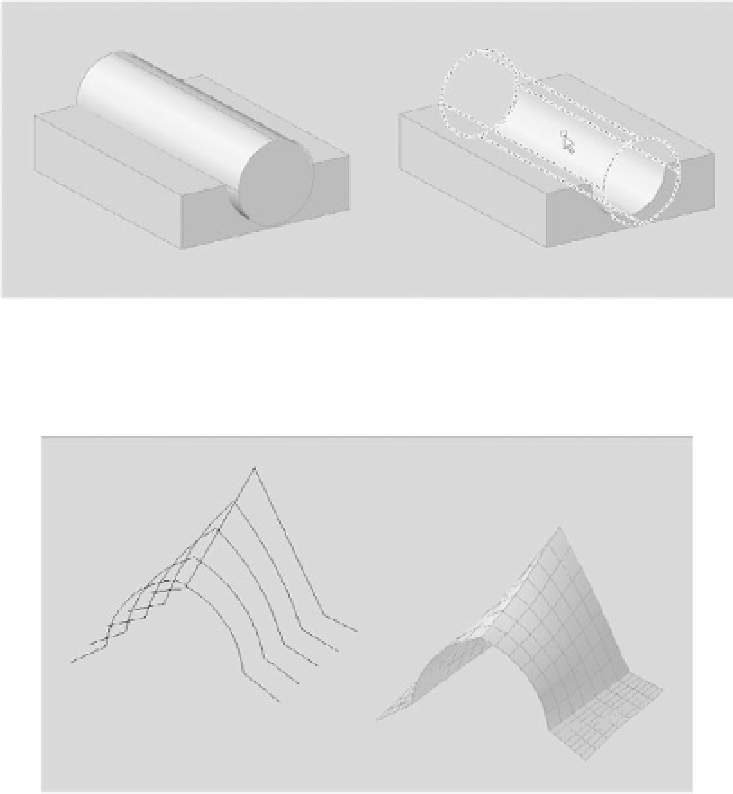Graphics Programs Reference
In-Depth Information
Drawing in 3D Using Solids
You can work with three types of 3D objects in AutoCAD: solids, surfaces, and meshes. You can
treat solid objects as if they're solid material. For example, you can create a box and then remove
shapes from the box as if you're carving it, as shown in Figure 19.7.
FIGURE 19.7
Solid modeling
lets you remove
or add shapes.
With surfaces, you create complex surface shapes by building on lines, arcs, or polylines. For
example, you can quickly turn a series of curved polylines, arcs, or lines into a warped surface,
as shown in Figure 19.8.
FIGURE 19.8
Using the Loft tool,
you can use a set of
2D objects (left) to
define a complex
surface (right).
Next, you'll learn how to create a solid box and then make simple changes to it as an intro-
duction to 3D modeling.
Adjusting Appearances
Before you start to work on the exercise, you'll want to change the visual style to one that will
make your work a little easier to visualize in the creation phase. Visual Styles offers a way to let
you see your model in different styles from sketchlike to realistic. You'll learn more about Visual
Styles in “Getting a Visual Effect” later in this chapter, but for now, you'll get a brief introduc-
tion by changing the style for the exercises that follow.

