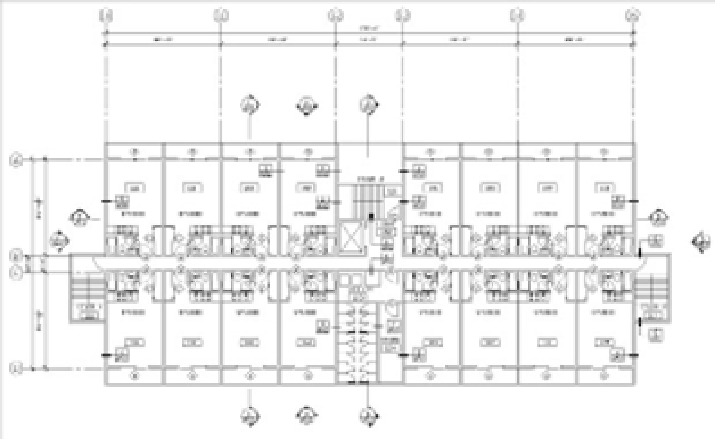Graphics Programs Reference
In-Depth Information
This section concludes the apartment building tutorial. Although you haven't drawn the com-
plete building, you've learned all the commands and techniques you need to do so. Figure 15.12
shows a completed plan of the first floor. To complete your floor plans and get some practice using
AutoCAD, you may want to add the symbols shown in this figure to your Plan file.
FIGURE 15.12
A completed floor
of the apartment
building
Because buildings like this one often have the same plans for several floors, the plan for the
second floor can also represent the third floor. Combined with the first floor, this gives you
a three-level apartment building. This project might also have a ground-level garage, which
would be a separate ile. You can use the Col-grid.dwg file (which can be found on the topic's
companion website, www.sybex.com/go/masteringautocadmac) in the new garage drawing
that you create as a reference for dimensions. The other symbols can be blocks stored as files
that you can retrieve in other files.
MASKING OUT PARTS OF A DRAWING
Chapter 7, “Mastering Viewing Tools, Hatches, and External References,” described a method for
using AutoCAD's Draworder feature to hide floor patterns under equipment or furniture in a floor
layout. You can use a similar method to hide irregularly shaped areas in a Paper Space viewport.
This is desirable for plotting site plans, civil plans, or floor plans that require portions of the draw-
ing to be masked out. You may also want to mask part of a plan that is overlapped by another to
expose dimension or text data.
Creating and Using Multiple Paper Space Layouts
You're not limited to just one or two Paper Space layouts. You can have as many as you want,
with each layout set up for a different sheet size containing different views of your drawing. You


