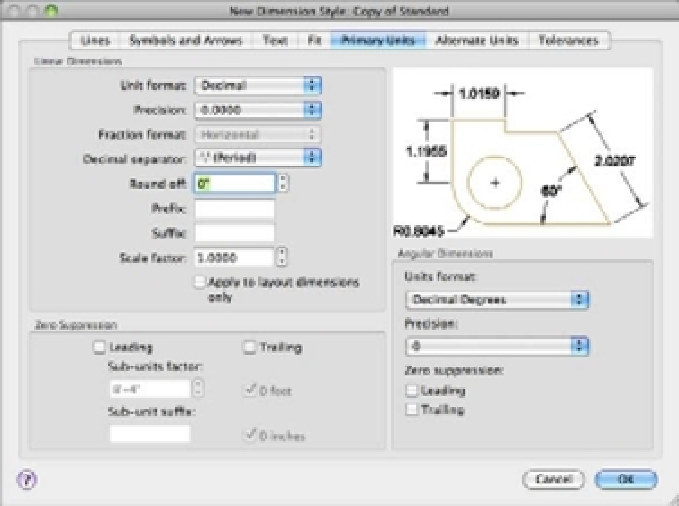Graphics Programs Reference
In-Depth Information
You've just created a dimension style called My Architectural, but at this point it's identical
to the Standard style on which it's based. Nothing has happened to the Standard style; it's still
available if you need to use it.
Nothing has been mentioned regarding the Tolerances tab of the New Dimension Style dia-
log box. This will be covered later in this chapter, in the section “Adding Tolerance Notation.”
Setting Up the Primary Unit Style
Now you need to set up your new dimension style so that it conforms to the U.S. architectural style
of dimensioning. Let's start by changing the unit style for the dimension text. Just as you changed
the overall unit style of AutoCAD to a feet-and-inches style for your bath drawing in Chapter 3,
“Setting Up and Using AutoCAD's Drafting Tools,” you must change your dimension styles.
Setting the overall unit style doesn't automatically set the dimension unit style. Follow these steps:
1.
In the New Dimension Style dialog box, click the Primary Units tab (see Figure 11.6).
FIGURE 11.6
The Primary Units
options
2.
In the Linear Dimensions group, open the Unit Format pop-up menu and choose
Architectural. Notice that this pop-up menu contains the same unit styles as the main
Drawing Units dialog box (choose Format
Units from the menu bar). Metric users can
skip this option.
USING COMMAS OR PERIODS FOR DECIMALS
The Decimal Separator option a few settings below the Unit Format option lets you choose between
a period and a comma for decimal points. Metric users often use the comma for a decimal point,
and U.S. users use a period. This option doesn't have any meaning for measurements other than
decimal, so it's disabled when the Architectural unit format is selected.


