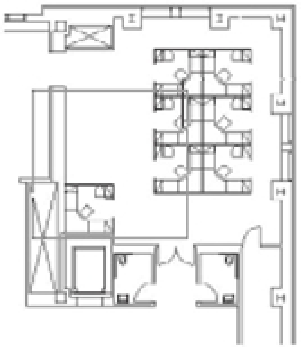Graphics Programs Reference
In-Depth Information
Grouping Objects
Blocks are extremely useful tools, but for some situations, they're too restrictive. At times, you'll
want to group objects so they're connected but can still be edited individually.
For example, consider a space planner who has to place workstations on a floor plan.
Although each workstation is basically the same, some slight variations in each station could
make the use of blocks unwieldy. For instance, one workstation might need a different configu-
ration to accommodate special equipment, and another workstation might need to be slightly
larger than the standard size. You would need to create a block for one workstation and then, for
each variation, explode the block, edit it, and create a new block. A better way is to draw a proto-
type workstation and turn it into a group. You can copy the group into position and then edit it
for each individual situation without losing its identity as a group.
The following exercise demonstrates how grouping works:
1.
Save the Bath file, and then open the drawing Office1.dwg from the sample files from
this topic's companion website. Metric users should open Office1-metric.dwg.
2.
Use the Zoom command to enlarge just the view of the workstation, as shown in the first
image in Figure 4.19.
FIGURE 4.19
A workstation in
an office plan
Zoom window




