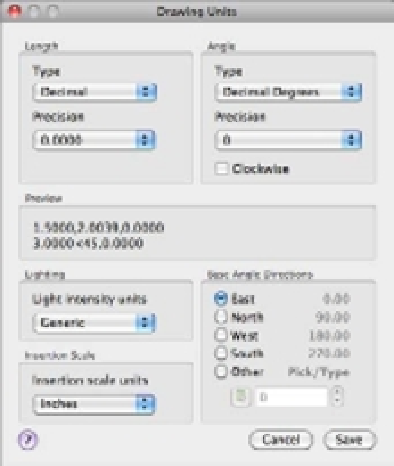Graphics Programs Reference
In-Depth Information
If you're a civil engineer, you should know that the Engineering unit type lets you enter
feet and decimal feet for distances. For example, the equivalent of 12´-6˝ is 12.5´. If you use the
Engineering unit type, you'll ensure that your drawings conform to the scale of drawings cre-
ated by your architectural colleagues.
FIGURE 3.1
The Drawing Units
dialog box
Follow these steps to set a unit type:
1.
Choose Format
Units from the menu bar or type
Un
↵ to open the Drawing Units
dialog box.
2.
Let's look at a few of the options available. In the upper left, click the Type pop-up list in
the Length group. It currently shows Decimal. Notice the unit types in the list.
3.
Click Architectural from the list. The Preview section of the dialog box shows you
what the Architectural type looks like in AutoCAD. Metric users should keep this set-
ting as Decimal.
SHORTCUT TO SETTING UNITS
You can also control the Drawing Units settings by using several system variables. To set the unit
type, you can type
'lunits
↵ at the Command prompt. ( T (The apostrophe lets you enter this command
while in the middle of other commands.) At the Enter new value for LUNITS <2>: prompt,
enter
4
for Architectural. See Appendix C, “Hardware and Software Tips,” on the accompanying
website, www.sybex.com/go/masteringautocadmac for other settings.


