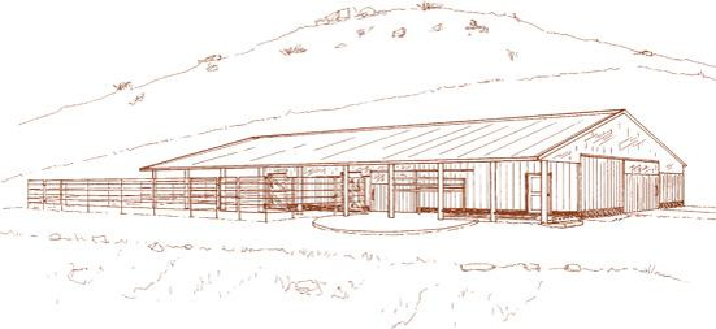Agriculture Reference
In-Depth Information
PERSPECTIVE
The siding and roof are low-maintenance ribbed steel panels.
A pressure-treated plywood skirting extends 1′ above the ground and 1′ below the
ground around the entire perimeter. This skirting prevents burrowing rodents from
entering under the walls and protects the siding from contacting the earth.
The roof has a 4/12 pitch, with the lower edge at a height of 9′ and the peak at 17′.
The barn can provide shelter for eight horses, four in stalls and four in pens.
The four 10′x12′ stalls with rubber mat flooring are used for foaling, convalescence,
or severe weather.
The partition between each pair of 10′x12′ stalls hinges open and is secured against
the wall to make two foaling or recovery stalls, one 10′x24′ and one 12′x20′.
Thegenerousroofoverhangalongtheeastsideandonthesouthendprovidespartial
shelter for four outside pens, each approximately 400-500 sq. ft.
The concrete floor in the aisle, hay area, tool room, and wash rack has a rough-tex-
tured finish for traction. The concrete feed room floor is finished smooth for ease of
cleaning.

