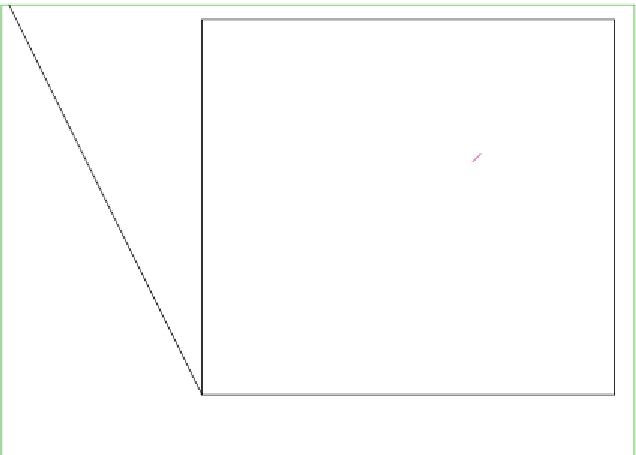Graphics Programs Reference
In-Depth Information
3.
Fig. 16.30 shows a scale 1:100 site plan for the proposed bungalow 4 Caretaker Road. Construct the
l oor layout for the proposed house shown in Fig. 16.28.
MH
9.000
MH
Soakaway
PLOT 4
9.000
Dimensions in metres
Caretaker Road
MH
A. STUDENT
SCALE 1:100
SITE PLAN - PLOT 4 CARETAKER ROAD
Fig. 16.30
Exercise 3 - site plan
4.
Fig. 16.31 shows a building plan of a house in the site plan (Fig. 16.30). Construct a 3D model view of
the house making an assumption as to the rooi ng and the heights connected with your model.
4.000
4.000
BATH
& WC
BEDROOM
2
KITCHEN
LIVING
ROOM
BEDROOM
1
9.000
SCALE 1:50
BUILDING PLAN PLOT 4 CARETAKER ROAD
A. STUDENT
Fig. 16.31
Exercise 3 - a building



















































































































Search WWH ::

Custom Search