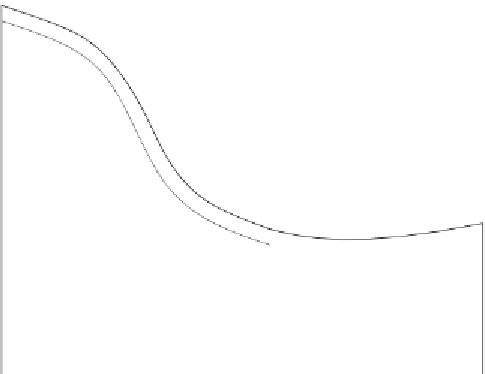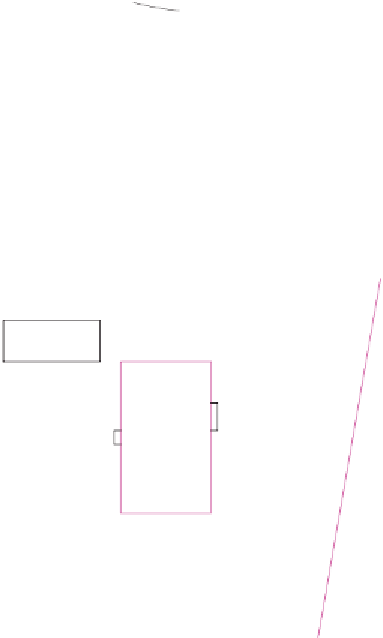Graphics Programs Reference
In-Depth Information
Exercises
Methods of constructing answers to the following exercises can be found in the free website:
http://books.elsevier.com/companions/978-0-08-096575-8
1.
Fig. 16.28 is a site plan drawn to a scale of 1:200 showing a bungalow to be built in the garden of an
existing bungalow. Construct the library of symbols shown in Fig. 16.8 on page 332 and by inserting
the symbols from the DesignCenter construct a scale 1:50 drawing of the l oor layout plan of the
proposed bungalow.
Pavement
21 m
1 m
12.5 m
Bed 1
Bed 2
3.5 m x
3.5 m
Existing
bungalow
3.5 m x
3.
5
m
Lounge
7 m x 4 m
Kitchen
WC
5 m x 2.5 m
Fence
Fig. 16.28
Exercise 1
2.
Fig. 16.29 is a site plan of a two-storey house of a building plot. Design and construct to a scale 1:50, a
suggested pair of l oor layouts for the two l oors of the proposed house.
Boundary fence 34 m long
6.500 m
12.000 m
OUT-
HOUSE
1.500 m
7.000 m
Step
HOUSE
Step
Fig. 16.29
Exercise 2





















































































































Search WWH ::

Custom Search