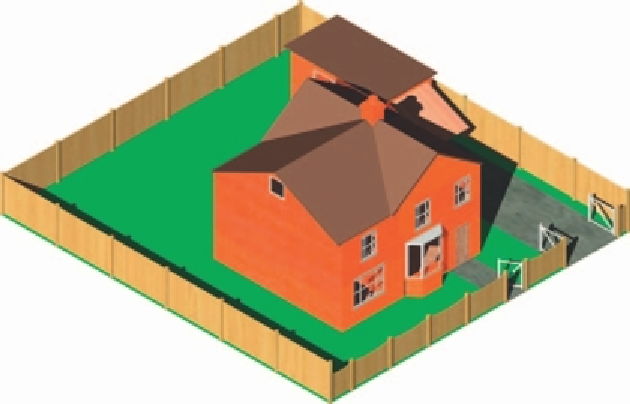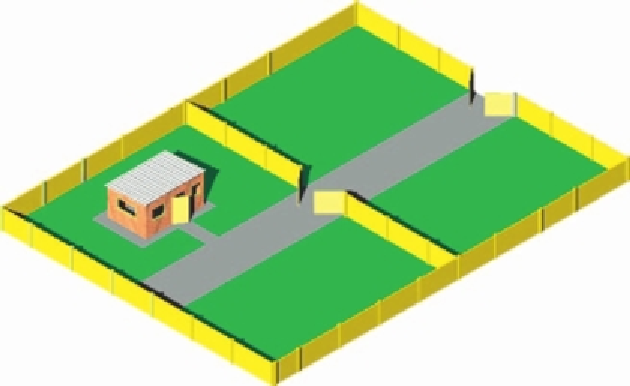Graphics Programs Reference
In-Depth Information
Fig. 16.26
Second example - a rendering after attaching materials
Fig. 16.27
Third example - 3D model after attaching materials and rendering
REVISION NOTES
1.
There are a number of different types of building drawings - site plans, site layout plans,
fl oor layouts, views, sectional views, detail drawings. AutoCAD 2011 is a suitable CAD
program to use when constructing building drawings.
2.
AutoCAD 2011 is a suitable CAD program for the construction of 3D models of buildings.



Search WWH ::

Custom Search