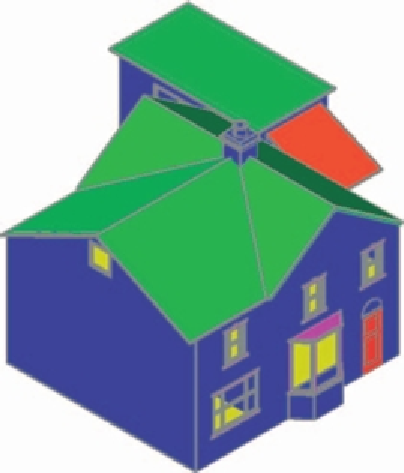Graphics Programs Reference
In-Depth Information
Second example - extension to 44 Ridgeway Road
Working to a scale of
1:50
and taking dimensions from the drawing Figs
16.5 and 16.6 and in a manner similar to the method of constructing the 3D
model of the original building, add the extension to the original building.
Fig. 16.20 shows a
Realistic
visual style view of the resulting 3D model.
In this 3D model fl oors have been added - a ground and a fi rst storey fl oor
constructed on a new layer
Floors
of colour yellow. Note the changes in
the bay and front door.
Fig. 16.20
Second example - a Realistic view of the building with its extension
Third example - small building in i elds
Working to a scale of
1:50
from the dimensions given in Fig. 16.21,
construct a 3D model of the hut following the steps given below.
The walls are painted concrete and the roof is corrugated iron.
In the
Layer Properties Manager
dialog make the new levels as follows:
Walls
- colour
Blue
Road
- colour
Red
Roof
- colour
Red
Windows
-
Magenta
Fence
- colour
8
Field
- colour
Green

Search WWH ::

Custom Search