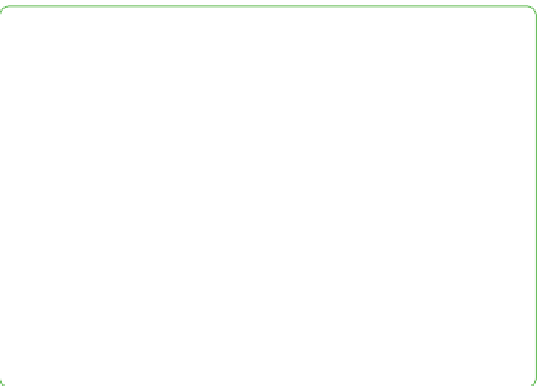Graphics Programs Reference
In-Depth Information
South
East
44 Ridgeway Road
Scale:
Date:
Drawing No:
1:50
18:03:08
6
North
West
Title:
Revised views
Fig. 16.6
Views including the proposed extension
44 Ridgeway Road
Scale:
Date:
Drawing No:
1:50
20:03:08
7
Title:
Section through revision
Fig. 16.7
A section through the proposed extension
Floor layouts
When
constructing fl oor layout drawings it is advisable to build up a library
of block drawings of symbols representing features such as doors and
windows. These can then be inserted into layouts from the DesignCenter.
A suggested small library of such block symbols is shown in Fig. 16.8.
Details of shapes and dimensions for the fi rst two examples are taken from
the drawings of the building and its extension at 44 Ridgeway Road given
in Figs 16.2 - 16.6 .
















































































































































































































































































































































































































































































































































































































































































































































































































Search WWH ::

Custom Search