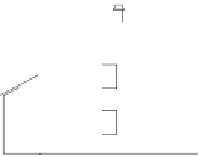Graphics Programs Reference
In-Depth Information
South
East
44 Ridgeway Road
Scale:
Date:
Drawing No:
1:50
13:03:08
4
North
West
Title:
Views
Fig. 16.4
Views of the original house
NEW LAYOUT
FIRST FLOOR
WC
UTILITY
ROOM
BATH
BEDROOM 3
BEDROOM 2
KITCHEN
SITTING
ROOM
DINING
ROOM
BEDROOM 4
BEDROOM 1
HALL
SPARE
ROOM
3.25 m
9.000 m
44 Ridgeway Road
Scale:
Date:
Drawing No:
1:50
17:03:08
5
Title:
Revised floor layouts
Fig. 16.5
Floor layouts drawing of the proposed extension
N o t e s
1. Other types of drawings will be constructed such as drawings
showing the details of parts such as doors, windows and fl oor
structures. These are often shown in sectional views.
2. Although the seven drawings related to the proposed extension of
the house at 44 Ridgeway Road are shown here as having been
constructed on either A3 or A4 layouts, it is common practice to
include several types of building drawings on larger sheets such as
A1 sheets of a size 820 mm by 594 mm.

















































































































































































































































































































































































































































































































































Search WWH ::

Custom Search