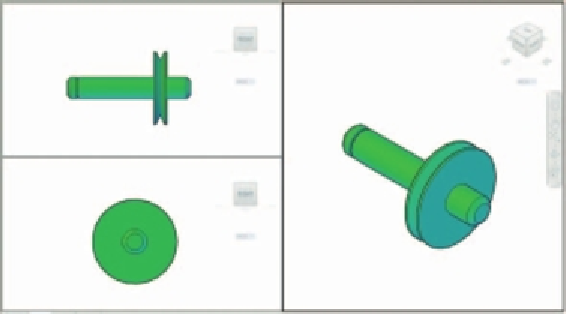Graphics Programs Reference
In-Depth Information
35
5
5
65
5
Chamfer 20x20
25
5
340
Fig. 13.12
Third example - outline for solid of revolution
Fig. 13.13
Third example - Three: Right viewports
N o t e s
1. When working in viewport layouts, make good use of the
Zoom
tool, because the viewports are smaller than a single viewport in
AutoCAD 2011.
2. As in all other forms of constructing drawings in AutoCAD 2011
frequent toggling of
SNAP
,
ORTHO
and
GRID
will allow speedier
and more accurate working.
REVISION NOTES
1.
Outlines suitable for use when constructing 3D models can be constructed using the 2D
tools such as Line, Arc, Circle and polyline. Such outlines must either be changed to closed
polylines or to regions before being incorporated in 3D models.
2.
The use of multiple viewports can be of value when constructing 3D models in that
various views of the model appear enabling the operator to check the accuracy of the 3D
appearance throughout the construction period.


















































Search WWH ::

Custom Search