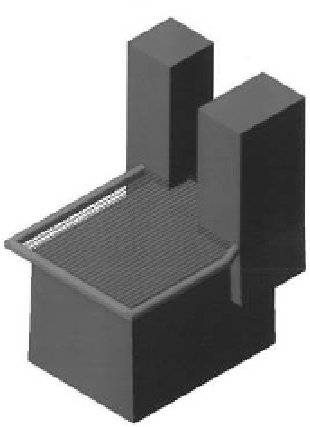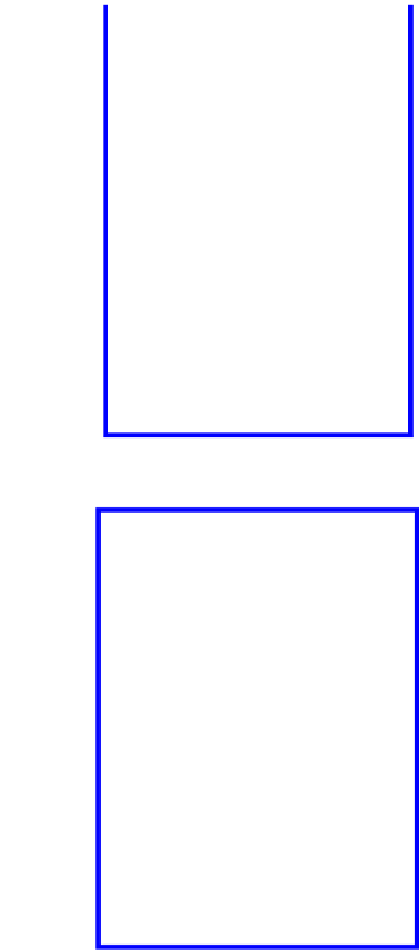Environmental Engineering Reference
In-Depth Information
measurement of borehole water levels and the
known springs on the northern and western flanks
of the mountain indicate that there is a water table
roughly following the topography. springs are sup-
plied by long term flow through the fracture net-
work in the rock mass. The maximum water level
is inferred to lie just above the roof level of the
cavern.
Measured permeability of the rock mass is
between 1 × 10
-5
to 5 × 10
-7
m/sec approximately,
even in more fractured zones adjacent to dykes. in
situ measurements of the intact rock material per-
meability however are much lower as expected, at
about 1 × 10
-10
m/sec.
4
sUPPoRT DesiGn
4.1
Initial concepts
The rocks in Tindaya mountain are strong brittle
materials and, with a cover of approximately 50 m,
the stability of the cavern will be defined almost
entirely by structurally controlled blocks and
wedges created by the intersection of discontinui-
ties in the rock mass.
The most important factor to stabilize the blocky
rock mass is the great increase in strength that
comes with the application of a modest amount of
confinement. The installation of a systematic array
of tensioned anchors is the method of applying the
confinement necessary to retain the interlocking
and, hence, the strength of the rock mass.
cavern support will increase the natural shear
resistance along the dykes, master joints and minor
joint planes. The support will secure the rock in the
cavern roof and, moreover, will transfer the load
above the cavern roof to the adjacent rock mass
without overloading the cavern walls.
The support idea is to excavate a series of small
galleries above the cavern roof and from these gal-
leries to install reinforcing elements before excava-
tion of the cavern commences. These reinforcing
elements will induce compressive stresses in the
rock mass immediately above the cavern roof that
will provide the confinement required to give this
rock the strength to span the 50 m cavern roof.
Three initial support concepts were analyzed in
the project:
1. Reinforced rock plate in the roof cavern with hor-
izontal galleries and inclined anchors between
2. horizontal pre-stressed thin plate in the roof
cavern with anchors from 2-way galleries. a
mesh of horizontal ground anchors installed
from galleries aligned in two directions paral-
lel to the long and short axes of the cavern
Figure 7.
sketch of the reinforced rock plate support.
Figure 8.
sketch of the horizontal thin plate support.
3. Reinforced rock arch in the roof cavern.
a series of reinforced rock arches formed from
ground anchors installed along five curved gal-
leries above the cavern roof. Three arches would
be included in the pillar between the light shafts
4.2
Calculation with 3DEC
While Flac3D (continuum medium) was used to
investigate the stress concentrations and to replicate
the in situ ground stresses determined during hydro-
fracture tests, the final support design was carried
out using the three dimensional program 3Dec
(discontinuous medium) of itasca
consulting
















