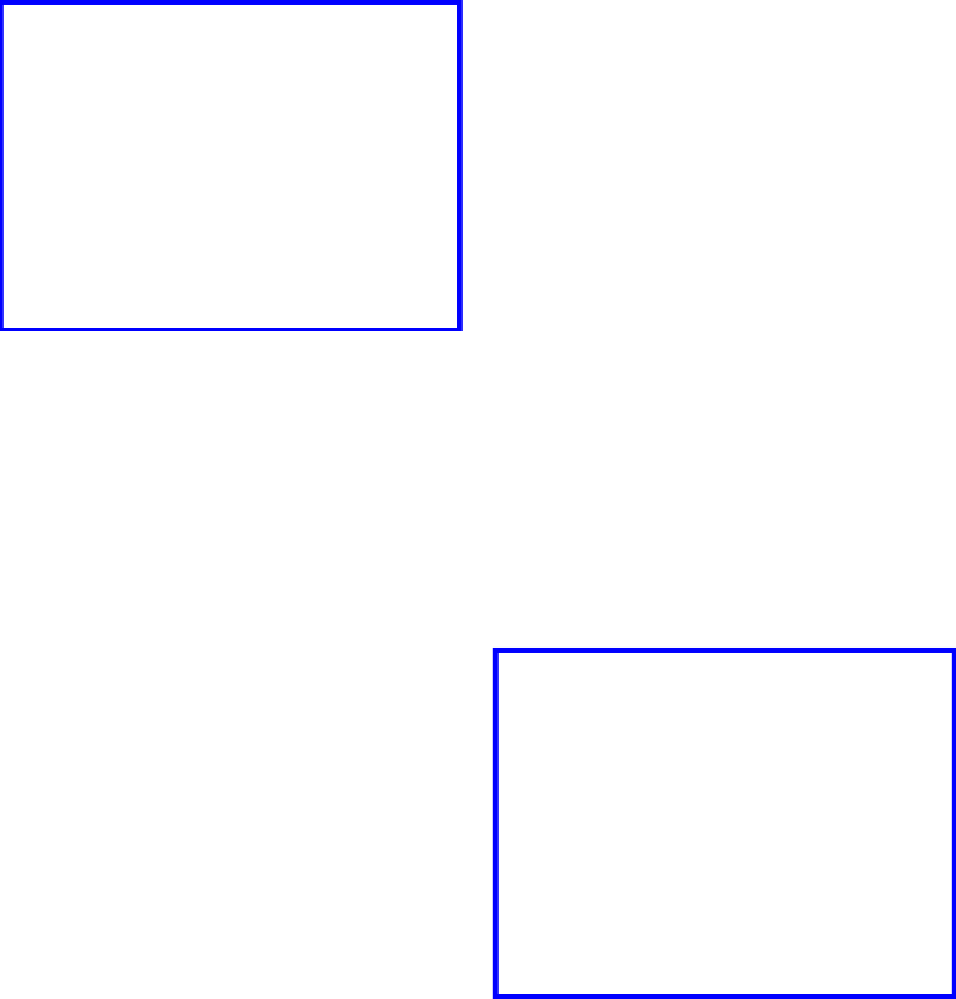Environmental Engineering Reference
In-Depth Information
Table 1.
Pier stiffness requirements.
for the telescope pier consisting of 40 cased cast in
place piles resting on lava M. There were 32 piles on
the external perimeter and 8 on the internal perim-
eter, internal diameter 0.65 m on reinforced concrete
fck = 25 n/mm
2
.
For the telescope building foundation a shal-
low foundation was designed. The inadequate soil
was replaced by cyclopean concrete until finding
natural soil with geotechnical properties needed to
assure the achievement of technical requirements.
For the annex building a shallow foundation on
natural ground surface was designed.
The foundations of these buildings are isolated.
stiffness
k1
n/rad
k2
nm/rad
k3
nm/rad
stiffness
5 × 10
10
2.5 × 10
12
8 × 10
11
Table 2.
Pier first resonance frequency.
Frequency
f1
hz
f2
hz
f3
hz
Frequency
5
10
10
6
sTRUcTURe MoDelinG (5)
Different simplified 2D and 3D FeM calculation
models were carried out to analyze soil-structure
interaction of building foundations and the tel-
escope pier foundation.
Different boundary conditions, different types
of solids elements for the finite elements model,
different types and dimensions of the isolation
material were analyzed.
Finally, a numerical final model (56,226 nodes)
was built using FeM, including the modeling of
soil surrounding the foundation of the telescope
pier, to achieve the static and dynamic stiffness
requirements by the telescope pier. The software
used was ansYs Version 5.4 (Release). (
Fig. 3
).
in this model we analyzed the 75 modes of
vibration and the influence of the isolation mate-
rial placed to avoid transmission of vibrations.
in the pier finite elements model all the holes
needed for installation passes and the entrance to
The results obtained from numerical mod-
eling achieve the specifications required in the
Figure 3.
enlosure and annex building section.
The foundation requirements of the telescope
building were the following:
a) The foundation must be isolated from the pier
foundation to minimize or prevent the transmis-
sion of vibration to it.
b) The differential settlement will allow the
correct operation for opening and closing of the
dome.
The following tolerances have been handled:
For the smooth running of the motor a maxi-
mum deviation of one per thousand was taken, this
implies that the maximum differential seat between
diametrically opposite points may be 50 mm.
annex and auxiliary buildings.
has been adopted as follows:
Maximum seat during the whole lifetime of the
installation: 20 mm.
Maximum differential between pillars adjacent
seat: 10 mm.
5
Final DesiGn
Given the results of the geotechnical exploration
program, it was decided to project a deep foundation
Figure 4.
Finite elements model.























