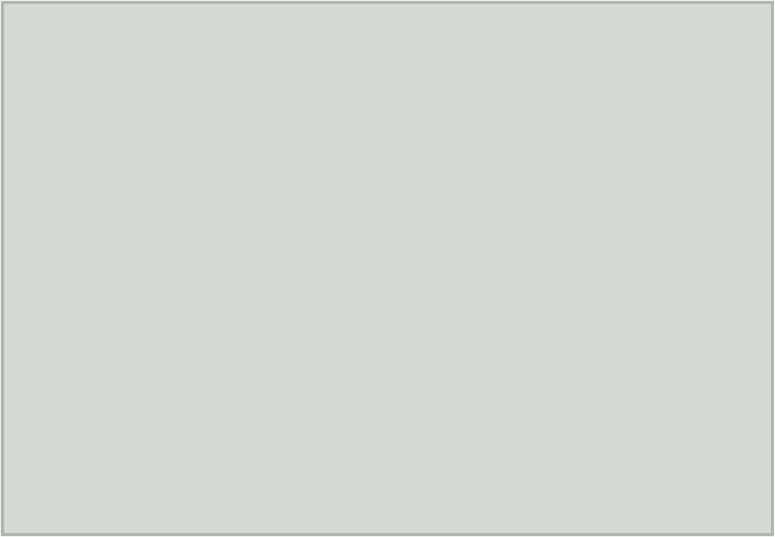Travel Reference
In-Depth Information
ways and balconies. The doors to the central halls are heavy, red, thick and studded with gold.
All in all, the intricacy of the City's design is quite astonishing.
There are a number of interesting and consistent
themes
to follow as you progress deeper
into the belly of the Imperial Palace: sundials feature in many squares as symbols of the em-
peror's authority over time-keeping; huge bronze cauldrons - once used to store water in case
of fire - punctuate the open spaces; while statues and carvings of dragons (the symbol of the
emperor), cranes (symbolic of longevity) and lions (associated with mystical protective prop-
erties) are abundant.
FENG SHUI IN THE FORBIDDEN CITY
Literally “wind and water”,
feng shui
(
风水
, fēng shuĭ) is a form of geomancy, which as-
sesses how objects must be positioned so as not to disturb the spiritual attributes of the sur-
rounding landscape. This reflects Taoist cosmology, which states that the inner harmonies
of the landscape must be preserved to secure all other harmonies. Buildings should be fa-
vourably oriented according to the compass - tombs, for example, should face south - and
protected from unlucky directions by other buildings or hills. Even the minutiae of interi-
or
decor
are covered by
feng shui
. Some of its handy rules for the modern home include:
don't have a mirror at the foot of the bed; don't have sharp edges pointing into the room;
cover the television when it's not in use; and don't leave the lavatory seat up.
All the halls of the Forbidden City were laid out according to geomantic theories - the
balance between
yin
and
yang
, or negative and positive energy. The buildings, signposted
in English, face south in order to benefit from the invigorating advantages of
yang
energy,
and as a protection against harmful
yin
elements from the north, both real and imagined
- cold winds, evil spirits and steppe barbarians. Ramparts of compacted earth and a 50m-
wide moat isolated the complex from the commoners outside, with the only access being
through four monumental gateways in the four cardinal directions. The layout is the same
as that of any grand Chinese house of the period: pavilions are arranged around courtyards,
with reception rooms and official buildings at the front (south) set out with rigorous sym-
metry and a labyrinthine set of private chambers to the north.
Brief history
Construction of the Forbidden City began in 1407 during the reign of
Emperor Yongle
,
the
monarch responsible for switching the capital from Nanjing back to Beijing in 1403. His pro-
gramme to construct a complex worthy enough to house the Son of Heaven involved up to
ten thousand artisans, and perhaps a million labourers, and was completed in 1420. From then
until 1644, the Forbidden City served as the seat of successive emperors of the Ming dynasty,
as well as the political and ceremonial heart of government. In 1912, upon the abdication of
Puyi - the last emperor of China - parts of the City were opened to the public, though Puyi

