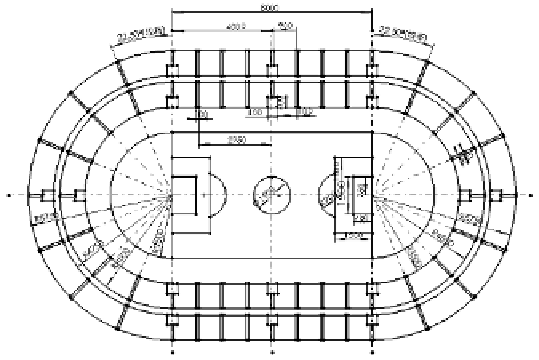Graphics Reference
In-Depth Information
MFC; in Section 3, the stealth model of the virtual gymnasium (which can be roamed
in several ways such as manual operation, automatic control and record and replay of
the difined roaming path) is built by MultiGen Creator and managed by OpenGVS; in
Section 4, the multi-dimensional information integration of the virtual gymnasia is
performed based on the given technical framework. The users can experience the
seamless interaction between their plan models and stealth models; finally the conclu-
sion is found in Section 5.
2
The Build of the Plan Model of the Virtual Gymnasium
2.1
The Design of the Plan Model
The plan model basically reflects the shape, sizes, and the distribution of the seats and
other space elements of the virtual gymnasium which lays a solid foundation to the
stealth model of the virtual gymnasium. As a rule, the plan model should be correct,
brief and clear.
It aims at the modeling of the football gymnasium. The virtual gymnasium is 195
meters long and 115 meters wide, and mainly consists of the court and the stand. The
court is 80 meters long, 50 meters wide. The design capacity of the stand is 7984 seats
and the east, west, south and north areas of the stand are respectively divided into 8
sub-areas such as No.1 south sub-area, No.2 south sub-area, and No.8 south sub-area,
etc. There is one aisle, which is 1 meter wide, between the adjacent sub-areas. There
are 20 rows of seats in each sub-area and there is a circular aisle (which is 2.5 meters
wide) between the first ten seats and the last ten seats. The vertical range and the
horizontal range between the adjacent seats are 0.5 meters and 1 meter respectively.
According to the above dimensional parameters, the plan model of the football
gymnasium designed by SolidWorks is depicted in Fig. 1.
Fig. 1.
The plan model of the football gymnasium designed by SolidWorks

Search WWH ::

Custom Search