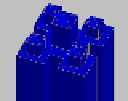Graphics Reference
In-Depth Information
3
Experiments and Verification
According to the designed process, a rapid building modeling system is developed.
Then various types of buildings are selected to validate the proposed method,
including ordinary flat roof, slope roof, spire, island-style, ordinary connected
building and complicated one with corridors, and arch building. Figure 6 shows the
structure lines collected and the 3D models created by the system.
Fig. 6.
The delineated structure lines and created solid models
By these testing cases, it is confirmed that the proposed method can create right
solid models for varieties of common buildings. Shared lines are needed to delineate
only once, and hence possible disagreements are avoided. As a result, the efficiency
of building 3D modelling is improved.
4
Conclusions
Building 3D modelling has become an important fundamental task of digital city
engineer. This research presents an improved building rapid modelling method based
on the structure lines extracted by digital photogrammetric technique, which can
avoid duplicated delineation of shared structure lines. By the testing of various types
of buildings, the proposed method can successfully complete the creation of solid
models for most common buildings, and give great benefit to promote the efficiency
of building 3D modelling.
Acknowledgements.
The research work was supported by Shandong Province
Natural Science Foundation under Grant No. ZR2011EEQ006.
References
1.
Li, Y., Feng, Z., Wang, H.: Three-dimensional modeling of buildings based on LIDER point
cloud. Forest Inventory and Planning 36(6), 29-31 (2011)
2.
Wei, Z., Sun, Y., Ji, X., Yang, M.: Rectangular building auto extraction of digital city.
Computer Science 36(1), 211-215 (2009)
3.
Gui, D., Lin, Z., Zhang, C.: Research on construction of 3D building based on oblique
images from UAV. Science of Surveying and Mapping 37(4), 1-8 (2012)










Search WWH ::

Custom Search