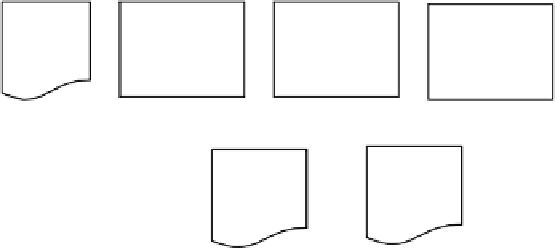Graphics Reference
In-Depth Information
2
Building Rapid Modeling Method
2.1
Process Design
With the aid of the digital photogrammetric system, the profile lines of the top of
buildings and their ground Digital Elevation Model (DEM) can be extracted from
stereo images. Then the structure models are created automatically according to the
two datasets. Two issues need to solve in the process, which are how to recognize the
top surfaces from the out-of-order lines, and generate the right structure solid models
to the complicated buildings usually comprised of multiple related parts or containing
one or more holes. Although some digital photogrammetric workstations also have
the capability of automatically generating the structure models, additional restrictions
are usually added to the process, such as profile lines for a surface must be collected
separately and recorded explicitly, which will lead to duplicated delineation of the
outlines shared by multiple surfaces, and therefore possible disagreement of the
collected lines.
To solve the problem, an improved process is designed and implemented, which
contains some algorithms for tracing and recognizing the structure surfaces and
constructing the solid models for complicated buildings. As shown in Figure 1, the
new process includes three major steps, the recognition of structure surfaces, the
creation of solid models, and the reconstruction of models.
Roof
lines
Recognize
the structure
surfaces
Create the
solid models
Reconstru
ct the solid
models
Buildi
ng solid
models
Separa
ted solid
models
Top
structure
surfaces
Fig. 1.
The improved building 3D modeling process
2.2
Recognition of Building Structure Surfaces
The process traces the building roof lines extracted by the digital photogrammetric
technique and recognizes the roof surfaces. The roof surface is a closed and coplanar
three-dimensional polygon. The roof lines can be three-dimensional lines, polylines or
polygons. This process can be divided into the following three steps.
(1) Extract the relevant roof lines
Relevant roof lines refer to the lines contacting or intersecting with each other in
the 3D space. The extraction step starts with a random seed line specified, and








Search WWH ::

Custom Search