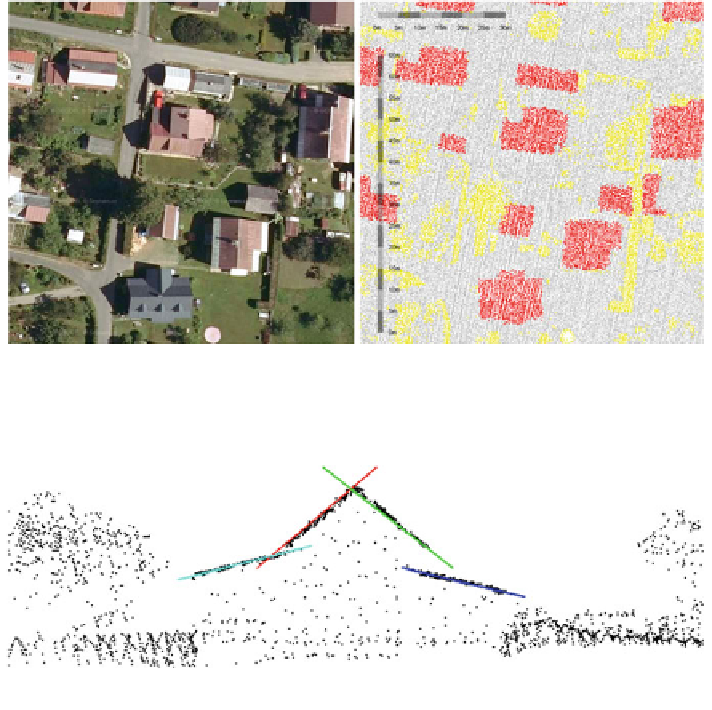Geoscience Reference
In-Depth Information
Fig. 4 Detail of the second dataset: orthoimage [left] and classified point cloud [right]: terrain
(gray), buildings (red) and other (yellow)
Fig. 5 Profile of the point cloud with interleaved planes through the roof faces
The created 3D models of buildings can be visualized as wire-frame objects or
more realistic 3D objects covered by textures. The following
figure shows a plan
view of the wire-frame models of buildings [Fig.
6
(left)] and 3D view of textured
models of the buildings [Fig.
6
(right)].
In the software settings, it is possible to de
ne a desired form of the generated
models. The models of buildings can be in the form of models with the real shape of
the roofs (LoD 2
Level of Detail 1)
with a choice of the height (the lowest point on the roof, the average height of the
roof, and the highest point on the roof).
The quality of the created 3D building models with real shapes of roof (LoD 2) is
not ideal. During the detailed inspection of individual buildings, it was discovered
that the algorithm does not produce real building models. All buildings are com-
posed of several smaller parts (irregular polyhedrons) that are adjacent or overlap
each other. It gives an impression of real building models. Unfortunately, the
software does not contain any knowledge base of buildings or roof shapes. For this
Level of Detail 2) or box models (LoD 1
—
—

Search WWH ::

Custom Search