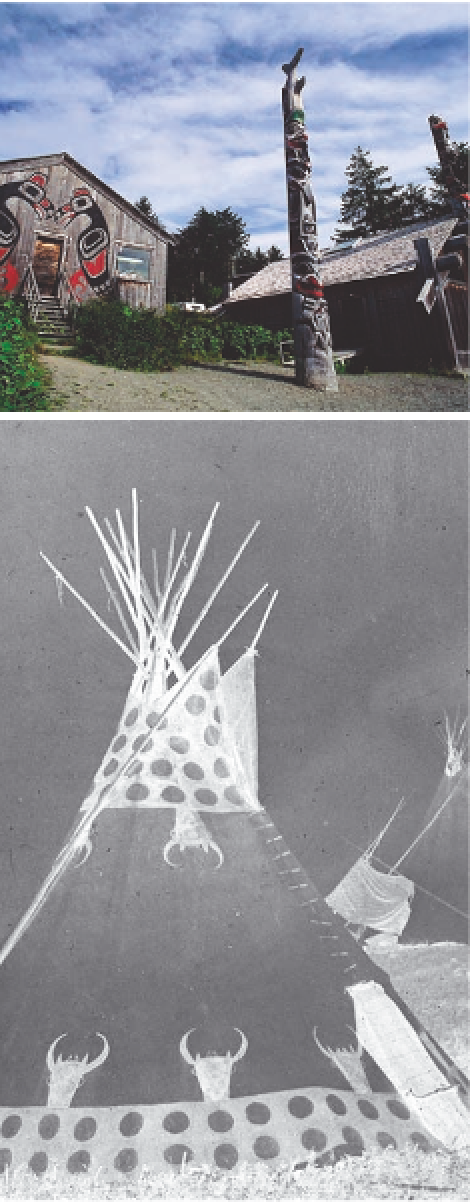Travel Reference
In-Depth Information
Architecture
The sharp geographical contrast—it
could even be called a clash—between
British Columbia and the Prairies has
led to the development of two very dif-
ferent styles of architecture—as is true
of the other arts as well. The blanket of
forests and mountains that covers two
thirds of the Canadian West, combined
with the coastal climate, which is much
milder than in the rest of Canada, is
juxtaposed with the bare Prairies, where
the climatic conditions are among the
harshest in Canada, and the deep snow
is blown by violent winds during the
long winter months.
The Aboriginal people were the fi rst
to adapt to these two extremes. Some
developed a sedentary architecture
with openings looking out onto the sea
and the natural surroundings; others,
a nomadic architecture designed pri-
marily to keep out the cold and the
wind. Thanks to the mild climate along
the coast and the presence of various
kinds of wood that were easy to carve,
the Salish and the Haida were able to
erect complex and sophisticated struc-
tures. Their totem poles, set up in front
of long-houses made with the care-
fully squared trunks of red cedars, still
stood along the beaches of the Queen
Charlotte Islands near the end of the
19th century. These linear villages pro-
vided everyone with direct access to
the ocean's resources.
On the other side of the Rocky
Mountains, the Prairie peoples turned
the hides of bison to good account,
using them to make clothing, build
homes and even to make shields with
which to defend themselves. Their
homes, commonly known as tipis,
5
The reconstructed village of Ksan.
© Pierre Longnus
3
Tipis of the old plains.
© Glenbow Archives; NA-668-17
Previous pages
3
The pristine waters of a peaceful lake.
© iStockphoto.com / Vera Bogaerts



Search WWH ::

Custom Search