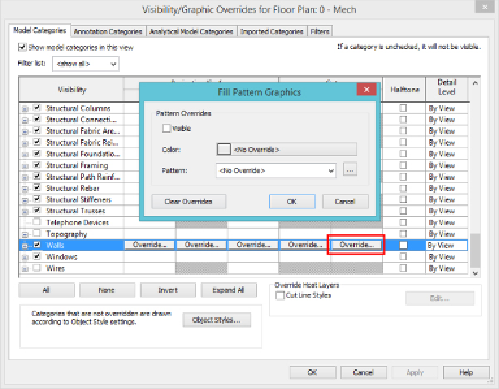Graphics Programs Reference
In-Depth Information
Figure 15.1
Turning off wall cut patterns
• Pipe Rise/Drop Annotation Size under Mechanical Settings should be
changed to suit. If you're not sure what you will need, 7/128″ (1. 5 mm)
is a good starting point.
• For buildings that are not orthogonally oriented, scope boxes should be
set up and associated with the views. Another, simpler method is to
rotate the crop region so you can lay out your pipes orthogonally to your
screen.
• Configure the Single Line gap under Mechanical Settings to match your
company standard. If you do not have one, 3/128″ (0.6 mm) is a good
starting point.
Defining Systems Visibility Through Filters
Revit MEP 2015 automatically creates the piping systems for you when you
lay out pipes, even when pipes are not connected to plumbing fixtures.
Whendrawingpipes,youneedtospecifythesystemtypetheybelongto.The
systemtypecanbeusedtodefinethelineweight,linetype,color,andsystem
abbreviation. The system abbreviation can be used to define what system
will appear on what sheet via filters. This helps you hide the mechanical
pipes in the plumbing views, as well as separate your sheets between
domestic and sanitary pipe layouts.

