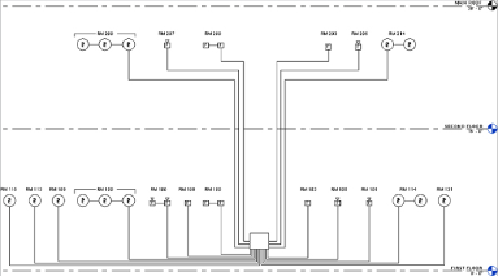Graphics Programs Reference
In-Depth Information
file and switch between applications to make changes.
Figure 13.32
shows a
simple example of how Revit MEP 2015 can be used for fire alarm diagrams.
Figure 13.32
Sample fire alarm riser diagram using detail lines, text, and
symbols
Modeling Conduit and Cable Tray
The tools for modeling conduit and cable tray were introduced in Revit
MEP 2011. With them, you can create conduit and cable tray runs within
yourprojectmodelforcoordinationwithothersystemcomponents.Conduit
and cable tray are system families for which you can define different types.
Parameters can be used for tagging and scheduling these families to keep
track of quantities and materials if desired. The techniques for modeling
conduit and cable tray are similar to those for placing ductwork or pipe.
You likely will not model all the conduit required for your project, so the
size limit for conduit that will be modeled should be made clear early in the
project.
Generally, you model conduit only when it may present a coordination issue
withotherbuildingcomponents.Someclientsprovideexpectationsforwhat
is to be modeled and will often define the level of detail required for a
model, including minimum conduit sizes. However, you may need to model
smaller conduits if they are run grouped together, which can be a significant
coordination issue.
There are two styles of system families for conduit and cable tray. You can
create runs that utilize fittings or runs that do not. If you want to model a
run of conduit that will be bent to change direction, use the style without

