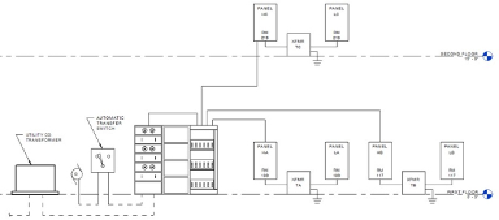Graphics Programs Reference
In-Depth Information
Figure 13.29
Power diagram : created in Revit
Temporary dimensions and alignment lines make drafting and editing
diagrams in Revit MEP easy, and with a little practice, you can become
proficient with the available tools. We are all looking forward to the day
when power diagrams will be generated automatically from the model, but
until then, you have the tools necessary to create them.
Creating a Fire Alarm System Model
Fire alarm systems are often shown with the electrical construction
documents, although on occasion they are handled separately. The same
tools that allow you to model other electrical systems can be used for fire
alarms. As with any unique system, it is recommended that you create a
workset for the fire alarm system to allow for multiple-user access to the
model. If a consultant uses Revit MEP to create the fire alarm system for
your project, you can link in their model for coordination.
The number of fire alarm device families that are included with the
installation of Revit MEP has increased over the years, but you may need to
create devices that match your company standards. Fire alarm construction
documents are usually schematic in nature, so the annotation symbols are
the important part of your fire alarm system families. The
Manual Pull
Station .rfa
family provided with Revit MEP 2015 can be copied and
modified withtheappropriate annotations tobuildyourlibrary offirealarm
devices. For more information on creating symbols and devices, see Chapter
18 and Chapter 21. Because fire alarm devices are typically mounted to walls
and ceilings, face-hosted families are the best option.
Placing fire alarm devices into your model follows the same workflow as
placing power or communications devices:

