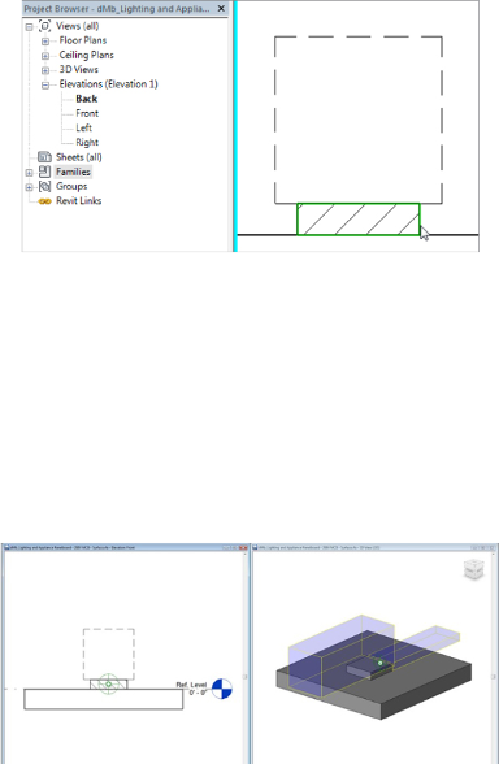Graphics Programs Reference
In-Depth Information
Figure13.22
Detail component in a panel family
Clearance space is an important issue when placing panels into your model.
You could draw detail lines, or even model lines directly in your project
view torepresent theclearance spaces, butthat wouldbedifficult tomanage
when changes occur. Elements can be added to your panel families to
represent clearances, not only for 2D plan views but also for the 3D model.
Thisletsyoucheckforinterferences withobjectsthatinfiltratetheclearance
space. In
Figure 13.23
, you can see a panel family that has linework to
represent the clearance area in front of the panel for plan views and solid
extrusions that represent the 3D clearance areas.
Figure 13.23
Panel family with clearance elements
Using subcategories for the clearance elements gives you the ability to
control their visibility in your model views. The 3D clearance space does not
have to be visible in your model in order for Revit to detect that an object is
interfering with it.

