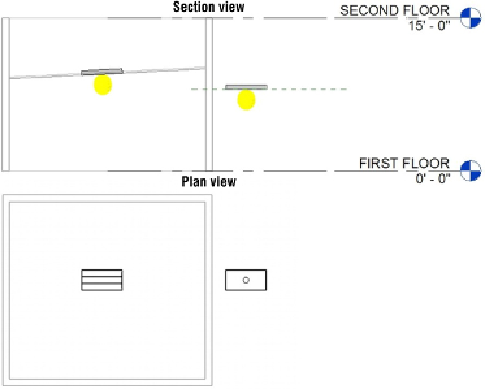Graphics Programs Reference
In-Depth Information
Lighting Fixtures in Sloped Ceilings
Sloped ceilings can host lighting fixtures. Although this is an improvement
to previous versions of Revit MEP, there are some consequences. When the
fixture is sloped, its symbolic line representation is no longer visible in a
plan view.
Figure 12.12
shows the same lighting fixture hosted by a sloped
ceiling and a flat reference plane. The section view indicates that the fixture
is hosted properly, but the plan view displays the fixture differently.
Figure12.12
Lighting fixture in a sloped ceiling and on a flat reference
plane
The fixture that is attached to the sloped ceiling displays the actual fixture
geometry at an angle, while the fixture on the flat reference plane shows
the symbolic lines used to represent the fixture. Because symbolic lines can
be displayed only in a view that is parallel to the plane in which they are
created, there is no way todisplay these lines when the fixture is sloped. You
would need to either add a note to your documents that identifies the sloped
fixtures or add the sloped-fixture representation to your symbol legend.
Another option is to use model lines in your lighting fixture family instead
of symbolic lines. Model lines display in plan views if the fixture is in a
sloped ceiling. When using this method, consider defining subcategories in
the lighting family for a luminaire body and sloping symbol. This gives you

