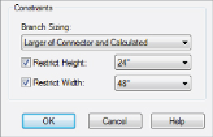Graphics Programs Reference
In-Depth Information
the stage of the design or your actual role (such as consultant), you could
chooseCalculatedSizeOnly,becausethedesignisstillinitsearlystagesand
the equipment is generic. These settings allow you to coordinate with other
model components in areas where space is limited. For example, if you have
only2′-0″(600mm)ofspaceabovetheceiling,youcouldrestricttheheight
of your duct to 20″ (500 mm).
Figure10.40
Duct sizing constraints
However, later in the project when the equipment has been specified, as
a contractor you may want to select Match Connector Size and Larger Of
Connector And Calculated to reduce the number of duct sizes used on the
project, thereby reducing your manufacturing costs.
This dialog box also allows you to specify a limit on the size of the ducts,
which can further reduce costs or give you the ability to specify, say, a
continuous duct height in places where you know access is a potential issue.
To add insulation and lining to a selection set that contains both ducts and
duct fittings, simply create your selection set and choose the appropriate
option, as shown in
Figure 10.41
.

