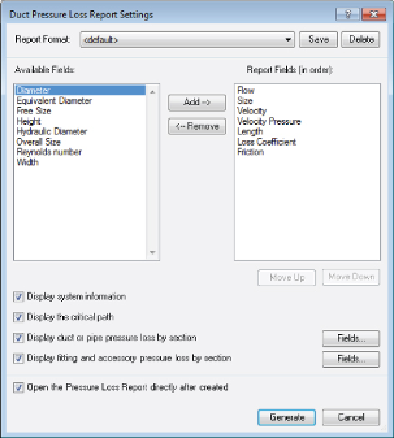Graphics Programs Reference
In-Depth Information
Figure 8.28
Duct Pressure Loss Report Settings dialog box
These generated reports, along with the System Inspector, provide a quick
and useful way to double-check the designed systems with other third-party
static pressure or flow calculations to ensure that the critical path and
pressure loss in the Revit model match up to your intended design and
equipment selections. The reports are also a way to break down complicated
systems by components, identifying any sizing, flow, or friction anomalies
that may be throwing off your design.
Exporting gbXML Data to Load-simulating Software
Now you've explored how to set up a building for heating and cooling load
analysis and how to perform the analysis in Revit MEP. That's it, right?
You're finished? You have an accurate energy analysis of every component
in the building's heating and cooling systems?
The engine built into Revit MEP does not currently have the programming
needed to perform a complete energy analysis of your building. Increasing
LEED certification requirements means that you need an equally increasing
level of detail in the building analysis, the comparison to the baseline

