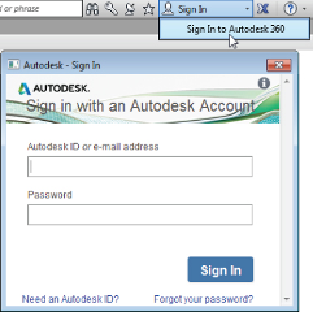Graphics Programs Reference
In-Depth Information
Figure8.22
Logging in to Autodesk 360
On the Energy Analysis panel of the Analyze tab, you have tools for
conceptual analysis, as shown in
Figure 8.23
.
The two buttons at the left of
thepanelallowyoutochoosebetweenusingtheactualbuildingcomponents
for analysis or a mass model. The Use Building Element Mode tool (bottom
button) establishes the model components as the basis for energy analysis.
In this mode, an energy analytical model is automatically generated each
time you use the Run Energy Simulation tool. The Use Conceptual Mass
Model tool (top button) requires you to generate Mass objects in your
project for analysis.
Figure 8.23
Energy Analysis tools
The Enable Energy Model tool is available only when using the Conceptual
Mass Model mode. This tool toggles the analytical model on and off, so you
can make changes without the analytical model updating in real time.
To begin using this mode, you need to set up a mass model; the mass model
allows you to explore various building design ideas by conceptualizing the
building through shapes. Under the Massing & Site tab, set the Show Mass
button to Form And Floors via the pull-down menu. This will enable any
mass form created to be visible, regardless of view settings.


